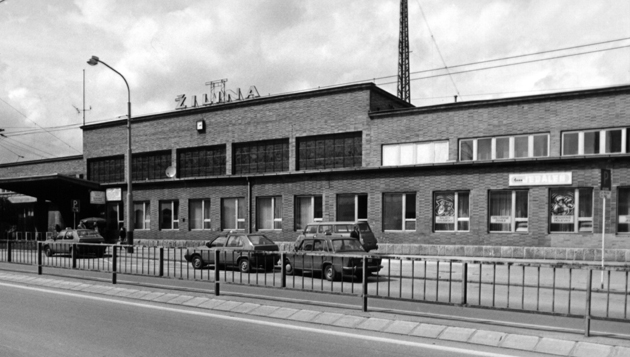| address architects project realization |
Hviezdoslavova 7, 9 a 11, Žilina František Eduard Bednárik, Ferdinand Čapka 1939 1939 – 1942 |
The rail station and administrative building are situated along the third ring-road surrounding the town centre. The lengthwise mass of the station building, with its regular rhythm of multiple windows and slightly raised central hall, is asymmetrically supplemented with the three-storey section containing the technical and personnel facilities. The three floors of the administrative building are structurally and formally limited by the massive protruding volumes of the staircases, and on the sides the gently peaked roof continues down to the two-storey side wings. Both buildings are aesthetically unified by the small ceramic tiles of ochre hue.
Literature:
DULLA, Matúš – MORAVČÍKOVÁ, H. Henrieta – STOLIČNÁ, Elena: Architektonické diela 20. storočia na Slovensku – Žilina. Architektúra & urbanizmus 30, 1996, 3, p. XI.
DULLA, Matúš – MORAVČÍKOVÁ, Henrieta: Architektúra Slovenska v 20. storočí. Bratislava, Slovart 2002. 512 p., p. 401.
Photo:
Matúš Dulla

