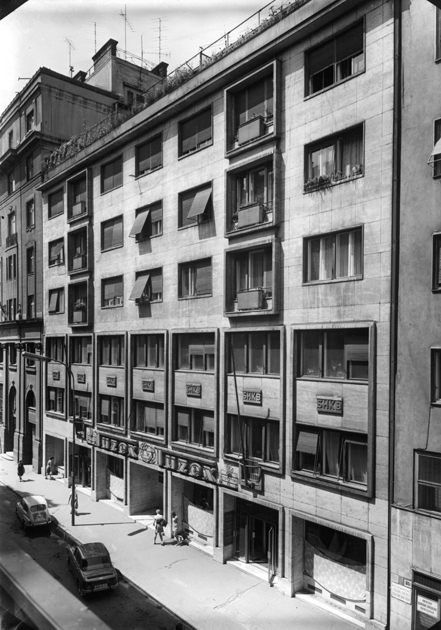| today address architect realization |
VUB bank branch Gorkého 9, Bratislava Emil Belluš 1942 |
This six-storey multipurpose building is part of a developed city block near the historic centre. The triple-wing conventional structure with a courtyard has been designed on a symmetrical layout typical of the final phase of inter-war modernism. Retail is located on the ground floor while the first and second floor is dedicated to the bank administration. Upper floors are residential. The respective functions are clearly articulated in a classic travertine-clad facade. In the middle of the sill wall at the axis of each window there is an embossed logo of the bank. Flag poles are located on either side of the first floor, mounted on a railing of French windows. Residential floors above respond to this accent in alignment with narrow balconies.
Literature:
KUSÝ, Martin: Emil Belluš. Bratislava, Tatran 1984. 142 s., p. 57 and 59.
DULLA, Matúš – MORAVČÍKOVÁ, Henrieta: Architektúra Slovenska v 20. storočí. Bratislava, Slovart 2002. 512 p.
Photo:
Rajmund Müller

