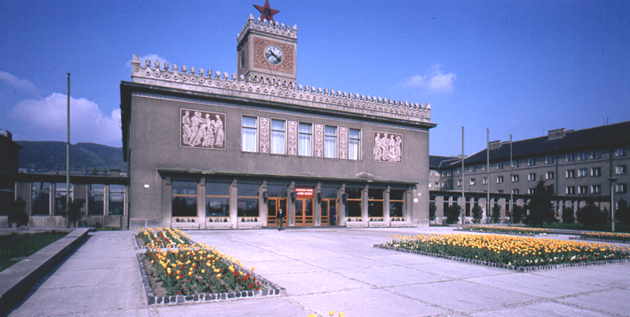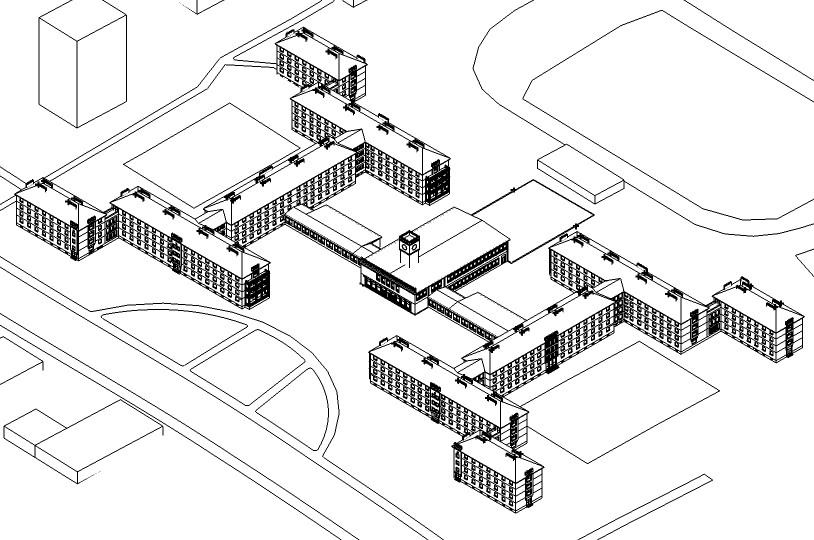| address architect realization |
Račianska 103, Bratislava Emil Belluš 1951 – 1953 |
Designed in the spirit of decorative style of socialist realism, this university dormitory project has been completed by Emil Bellus, professor at the school for which the facility was being built, in just two weeks. The building came into being in the enthusiastic early years of socialism. It is decorated with a bell tower with Renaissance motifs on the attic and a long line of friezes on a theme of socialist pioneer builders. The overall four-wing jagged layout is strictly symmetrical. A large sports complex is located at the dorm backyard. Despite of subservience to the Stalinist regime, the structure is functionally very well designed.
Literature:
BELLUŠ, Emil: Na okraj výstavby študentského domova v Bratislave. Vysoká škola 2, 1954, 3 – 4, p. 75 – 81.
GUNDOVÁ, Agneša: Domov pre 2400 študentov v Bratislave. Československý svět 10, 3. 12. 1955, 49, p. 6.
KUSÝ, Martin: Architektúra na Slovensku 1945 – 1975. Bratislava, Pallas 1976. 286 p.
KUSÝ, Martin: Emil Belluš. Bratislava, Tatran 1984. 142 p.
Architekt Emil Belluš. Regionálna moderna. Katalóg výstavy. Ed. Matúš Dulla. Bratislava, SAS 1992.
DULLA, Matúš – MORAVČÍKOVÁ, Henrieta: Architektúra Slovenska v 20. storočí. Bratislava, Slovart 2002. 512 p., p. 178, 182, 415.
Photo:
Ján Sláma
This model was made possible through the financial support of the agency KEGA (modely): 003STU-4/2016


