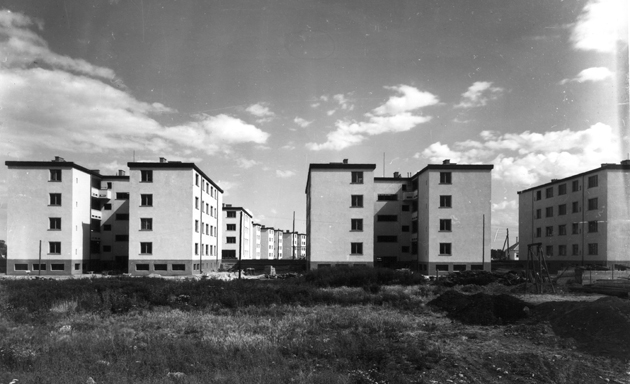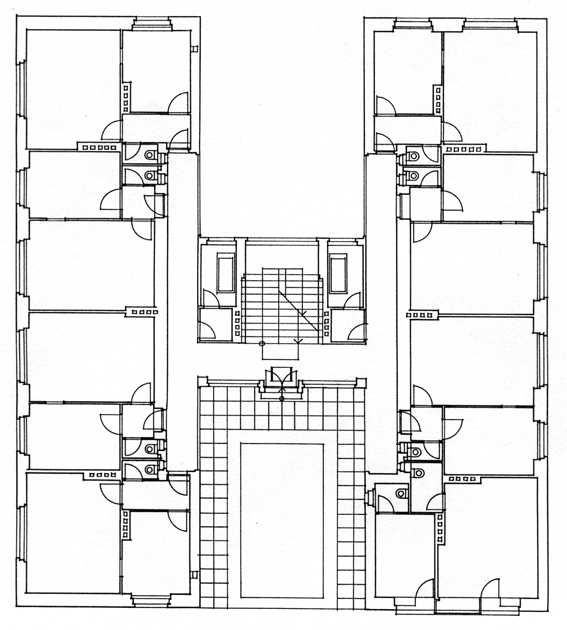| address architect project realization |
Trenčianska 36, 37, 38, 39, 41, 43; Miletičova 66, 68, 70, 72, 74, Bratislava Emil Belluš 1930 1930 – 1931 |
Houses have two wings connected with a staircase. (Only the last two houses are slightly different.) They had been built from city funds to address the housing shortage during the Great Depression. Houses had short galleries, each providing access to four single room apartments with a kitchen. Near the staircase was a bathroom shared by the whole floor. The single most progressive idea about this project was undoubtedly its departure from a block development which the city originally requested. Layout of most homes is based on a letter H and the originally proclaimed ideal sun exposure has been replaced here with a variable one. A total of 9 houses were built in H-shape, and two separate ones were L-shaped, totalling in 260 units. Avant-garde views were also reflected in the use of flat roofs and the collectivist principle is evident in the arrangement of sanitation at each floor.
Literature:
– uš [Belluš, E.]: Kolónia obytných domov s malými bytmi mesta Bratislavy. Forum 1, 1931, 2, p. 56.
DULLA, Matúš – MORAVČÍKOVÁ, Henrieta: Architektúra Slovenska v 20. storočí. Bratislava, Slovart 2002. 512 p., p. 107, 150, 363.
Source of picture:
Archive of the City of Bratislava
Ground plan:
Department of Architecture Archive, ÚSTARCH SAV


