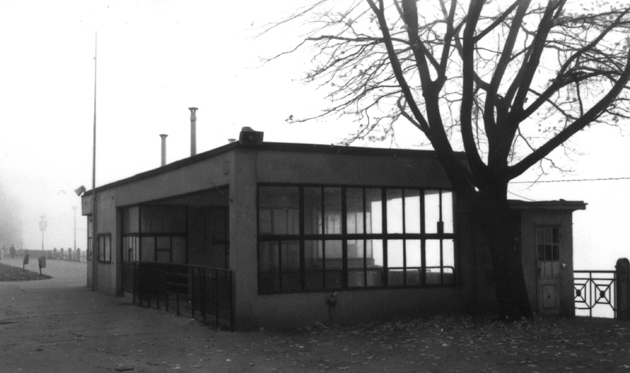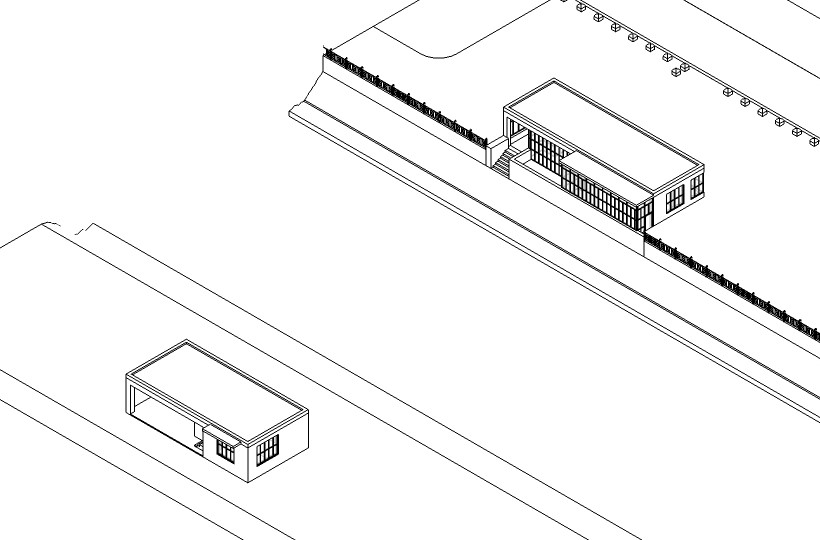| address architect project, realization |
left bank platform – Námestie Ľ. Štúra, right bank platform – Viedenská cesta, Bratislava Emil Belluš 1930 |
Two small wharf buildings on both Danube river banks in Bratislava for a regular ferry travelling from one side of the river to the other were designed by a young architect Emil Bellus. Both pier stations had a waiting area and a booth for ticket sales. Both wharfs are one-storey structures in functionalist spirit, sensibly addressing the operation. Presently the left bank wharf has been converted to the concept of architect J. Bahna, with a restaurant inside.
Literature:
KUSÝ, Martin: Emil Belluš. Bratislava, Tatran 1984. 142 p.
BAHNA, Ján: Rekonštrukcia stanice propeleru v Bratislave. Projekt 30, 1988, 7, p. 23 – 25.
Architekt Emil Belluš. Regionálna moderna. Katalóg výstavy. Ed. Matúš Dulla. Bratislava, SAS 1992.
DULLA, Matúš – MORAVČÍKOVÁ, Henrieta: Architektúra Slovenska v 20. storočí. Bratislava, Slovart 2002. 512 p., p. 152, 263, 360.
Photo:
Ľubo Stacho
This model was made possible through the financial support of the agency KEGA (modely): 003STU-4/2016


