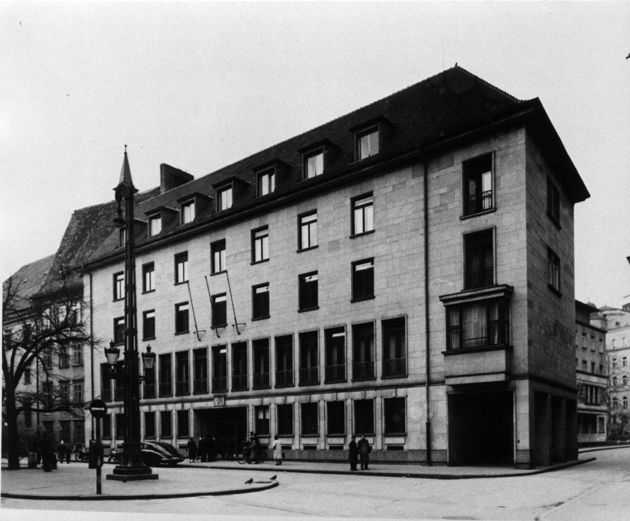| address architect competition realization |
Primaciálne námestie 1, Bratislava Emil Belluš 1946 1947 – 1948 |
The Town Hall stands on the site of a former Jesuit monastery. It has two wings in the shape of the letter T. The main wing is opposite to the Primatial Palace and adjoins a historic building next to it. The administrative side wing is located along the neighbouring street around a corner. The design is the result of the very first post-war competition in Slovakia and it was considered to be an example of a sensitive approach to historical environment. The original concept, which envisaged the preservation of the Jesuit monastery, was later replaced by a brand new building. Classical building has four storeys and a pitched roof with dormers. Above the street level cornice is a dense row of French windows. Remaining floors above have sparser sequence of windows. The open end of the main wing is provided with a pedestrian underpass with pillars. Above is an alcove with decorative moulding. Facades are traditionally articulated in response to the historic environment are clad with flat stone panels. The interiors are provided with stucco decoration.
Literature:
BELLUŠ, Emil: Problém novej radnice hlavného mesta Slovenska. Technický obzor slovenský 3, 1939, 1, p. 19 – 24.
PECHAR, Jozef: Vývojové tendencie československé architektury v prvých letech po druhé světové válce. Architektura ČSSR 24, 1965, 3, p. 191 – 200.
KUSÝ, Martin: Emil Belluš. Bartislava, Tatran 1984. 142 p., p. 59.
DULLA, Matúš – MORAVČÍKOVÁ, Henrieta: Architektúra Slovenska v 20. storočí. Bratislava, Slovart 2002. 512 p., p. 411.
Photo:
Jelica Janotová

