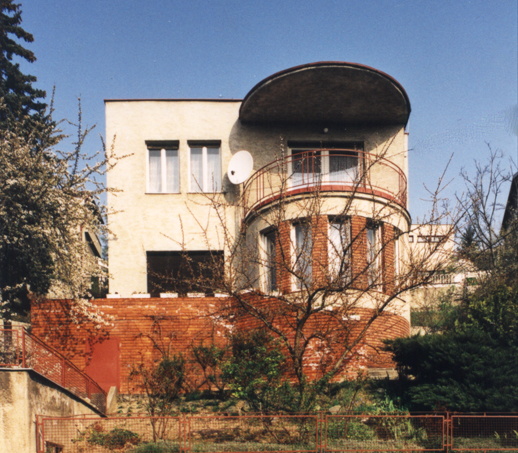| address architects project realization |
Lichardova 24, Bratislava Herman K. Stark, Emil Brüll 1937 1938 |
This small three-storey villa stands on a steep slope. Its main feature is the protruding half-cylindrical volume with narrow windows and inserted pillars covered with a detailed structure of bands. Even the partially exposed cellar with the rounded frame of the exterior staircase has the same surface treatment. The cellar contains the supplementary technical spaces and the one-room flat of the caretaker. The ground floor is the social centre of the house: the great hall, dining room and circular salon in the semi-cylinder face out into the garden. The kitchen and its facilities are in the rear section. The four rooms in the upper floor are supplemented with a bathroom with arching wall, and a large covered terrace on the roof of the half-cylinder. The architecture represents a regional interpretation of modernity, with a few more traditionalist compositional approaches.
Literature:
DULLA, Matúš – MORAVČÍKOVÁ, Henrieta: Architektúra Slovenska v 20. storočí. Bratislava, Slovart 2002. 512 p., p. 397.
DORICOVÁ, Slávka: Rodinny dom v bratislavskej architektúre 1918 – 1939. Vybrané príklady. Architektúra & urbanizmus 36, 2002, 3 – 4, p. 87 – 104.
Photo:
Matúš Dulla

