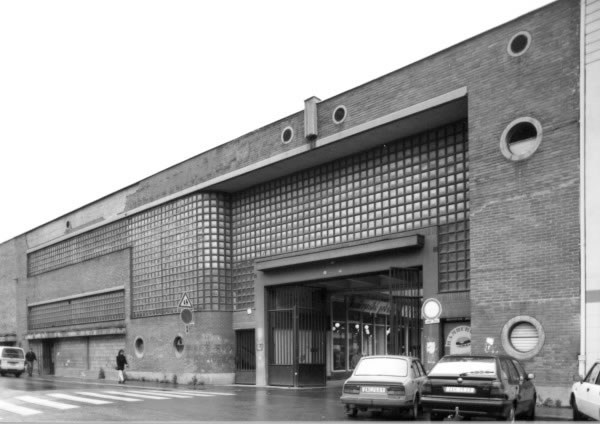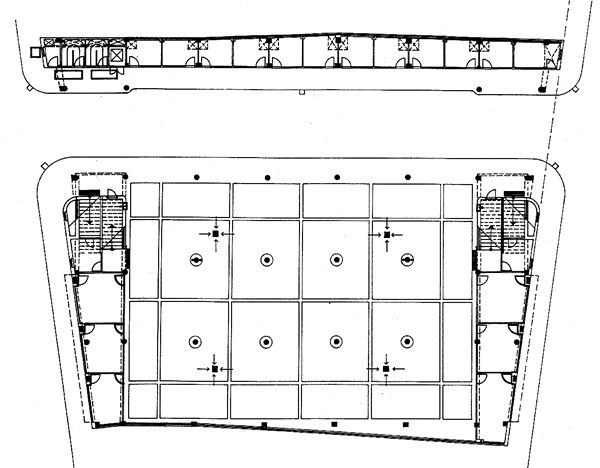| address architects project realization |
Horný Val 35 a R. Zaymusa 8, Žilina Mikuláš Šesták, Ferdinand Čapka 1940 1941 – 1942 |
A marketplace filling a vacant street lot has been built during World War II on the edge of the historical core, creating a passage linking the city core with southern suburbs that grew up later. Two-level marketplace had a sheltered ground floor. Retail areas on the upper floor were accessible by two side staircases. Closable arcade had a series of small stores on one side. The building is finished with brick-like ceramic tile cladding. Vast exterior facade surfaces were done in glass block, complemented with a series of circular windows. The building has been rebuilt in the sixties into a grocery supermarket.
Literature:
KUSÝ, Martin: Architektúra na Slovensku 1918 – 1945. Bratislava, Pallas 1971, 186 p., p. 148.
BOŘUTOVÁ, Dana: Mestská tržnica. Architektúra & urbanizmus 29, 1995, 1 – 2, p. 144 – 147.
DULLA, Matúš – MORAVČÍKOVÁ, Henrieta H. – STOLIČNÁ, Elena: Architektonické diela 20. storočia na Slovensku. Žilina. Architektúra & Urbanizmus 30, 1996, 3, p. XII.
DULLA, Matúš – MORAVČÍKOVÁ, Henrieta: Architektúra Slovenska v 20. storočí. Bratislava, Slovart 2002. 512 p.
Source of pictures:
Department of Architecture Archive, ÚSTARCH SAV



