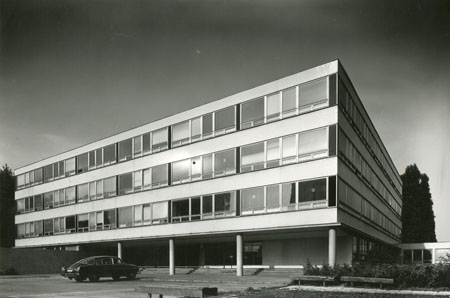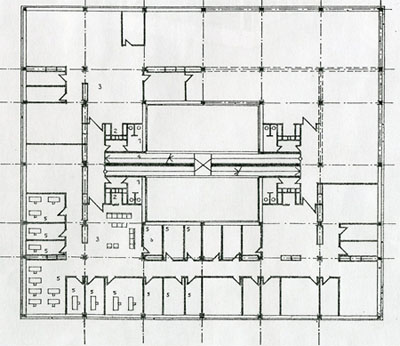| today address architects project realization |
Okresný úrad Bratislava II Ružová dolina 27, Bratislava Karol Paluš, Jozef Chovanec 1965 1966 – 1967 |
A daring layout is concealed behind a balanced facade with large continuous windows, asymmetrically divided in a fashion typical of the sixties. The building has a central atrium with narrow ramps across, connecting respective floors. Interior corridors or rather vestibules are lit through walls made of vertical glass U-profiles (which used to be manufactured under a brand name of "Kopilit" – translator's note). The same 'Kopilit' system has been applied at ramp's side walls. The main entrance has been placed slightly sideways on the street side. On the ground floor, the building is open to the atrium through a connection under a ramp landing straight to a large meeting room. Original and daring layout and bold overall shaping of the architecture ranks it among the most important buildings of the period in Slovakia. Later renting of the building diminished much of the original splendour and originality, overloading the relatively narrow ramps. The key institution seated there at the end of the century (2000) was the municipal District Office. However, the original esprit of this architecture has not entirely disappeared yet.
Literature:
-hl-: Príklad exaktnej architektúry. Projekt 10, 1968, 2, p. 36 – 39.
KUSÝ, Martin: Architektúra na Slovensku 1945 – 1975. Pallas, Bratislava 1976.
DULLA, Matúš: Architektúra šesťdesiatych rokov. In: Šesťdesiate roky v slovenskom výtvarnom umení. (Katalóg výstavy.) SNG, Bratislava 1995, p. 304 – 319.
DULLA, Matúš – MORAVČÍKOVÁ, Henrieta: Architektúra Slovenska v 20. storočí. Bratislava, Slovart 2002. 512 p., p. 430.


