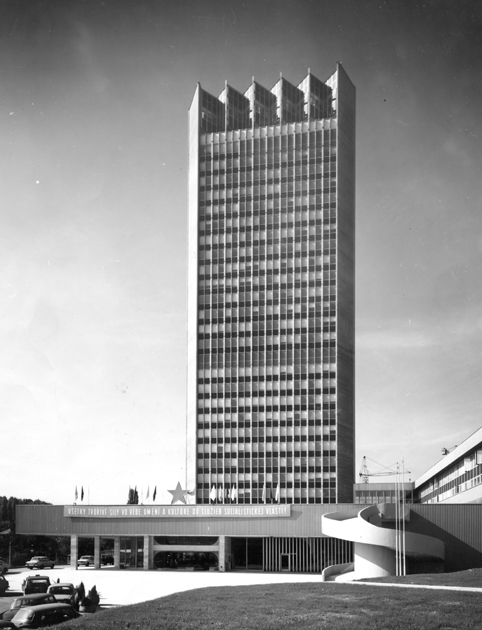| address architects interior design project realization |
Mlynská dolina 1 Jozef Struhař, Václav Čurilla Jozef Struhař, Alexander Németh, M. Galbavý 1965 – 1968 1968 – 1975 |
The complex of today's Slovak Television was built to the winning design from the mid sixties. The entire complex sits on an area in a shape of a right triangle and its respective buildings were added in stages. The dominant of the site is the twenty-nine-storey programming tower which for an extended period of time was the tallest building in Czechoslovakia. The core of this building encompasses all the vertical transportation, building services and technology as well as washrooms. Thus the rest of the area in the layout remains free and allows for flexible space arrangement at each floor. Load bearing reinforced concrete core is integrated with the steel structure, complemented by four concrete cross-bracing walls around the perimeter which were also utilized architecturally on the building facade. The building of the programming department was equipped with a cutting-edge technology at the time as well as a stylish interior by Handicrafts of Bratislava.
Literature:
ROKOŠNÝ, Anton: Kultúrny stánok s jedným naj... Budova tvorby programu Slovenskej televízie v Bratislave. Projekt 18, 1976, 1, p. 18 – 21.
KUSÝ, Martin: Architektúra na Slovensku 1945 – 1975. Bratislava, Pallas 1976. 288 p.
DULLA, Matúš – MORAVČÍKOVÁ, Henrieta: Architektúra Slovenska v 20. storočí. Bratislava, Slovart 2002, 512 p., p. 226, 436.
Photo:
Rajmund Müller

