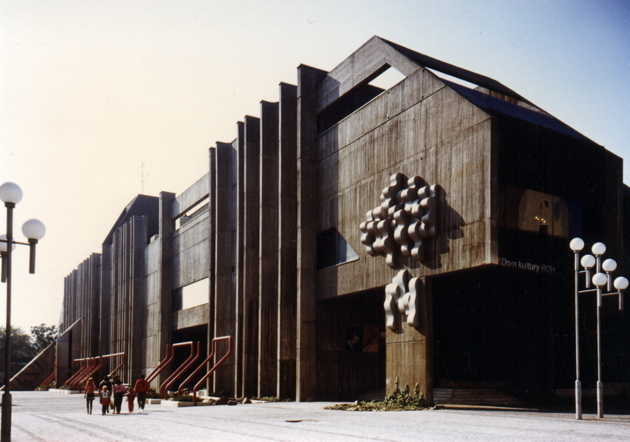| address architect competition realization |
Trojičné námestie 1, Trnava Jozef Danák 1972 1976 – 1988 |
The cultural centre is one of the most intriguing works of late Modernism in Trnava, enclosing the rear courtyards of an earlier structure of historic objects along Hlavná ulica. The building’s skeleton is of a flexible disposition, and reacts to the structuring of the surroundings. The main facade, facing onto Trojičné námestie, is divided along its central span; the individual modules are ended in a slanting roof intended to harmonise the modern addition to the historic setting. The eastern facade is flat, with marked strips of vertical concrete segments. The lapidary forms and the use of exposed concreted give the building a Brutalistic sense, reinforced by the steel framing left exposed in front of the side facade.
Literature:
LUKAČOVIČ, Štefan: Súťaž na Dom kultúry v Trnave. Projekt 14, 1972, 1, p. 20 – 21.
LÝSEK, Lumír: Dom kultúry ROH v Trnave - stredobod a magnet pešej zóny. Projekt 31, 1989, 1, p. 15 – 18.
DULLA, Matúš – MORAVČÍKOVÁ, Henrieta: Architektúra Slovenska v 20. storočí. Bratislava, Slovart 2002. 512 p., p. 229, 443.
Photo:
Rajmund Müller

