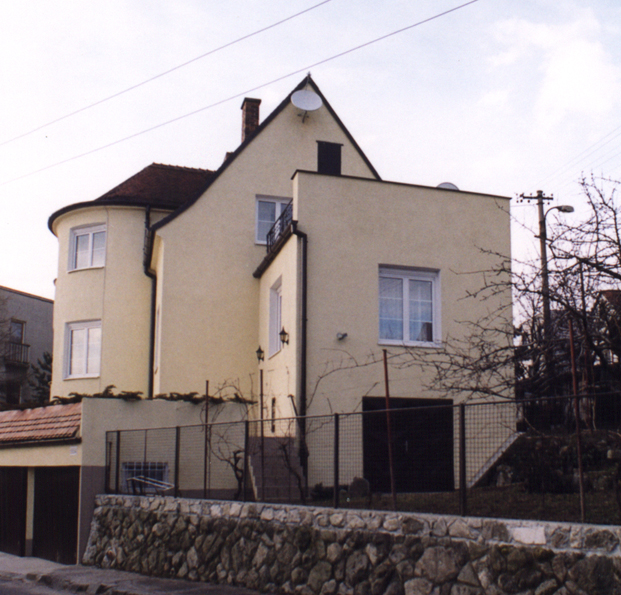| address architects realization |
Bradlianska 9, Bratislava Christian Ludwig, Augustín Danielis 1931 |
A multi-family apartment villa, the building occupies the corner of ul. Mošovského and Fándlyho. Its concept is very close to British models of family residences from the start of the twentieth century – the extremely high peaked roof and semicircular turret-like bay even recall medievalist romanticism. All of the window openings are tradition, with grillwork in the cellar area or equipped with wooden shutters. In the uppermost floor, the windows are of shortened height, further underscoring the romantic appearance.
Literature:
Arbeiten der Architekten Ch. Ludwig und A. Danielis. Forum 2, 1932, p. 2 – 11.
MORAVČÍKOVÁ, Henrieta: Tradícia a novátorstvo v architektonickom diele Christiana Ludwiga. Architektúra & urbanizmus 31, 1997, 4, p. 197 – 198.
DULLA, Matúš – MORAVČÍKOVÁ, Henrieta: Architektúra Slovenska v 20. storočí. Bratislava, Slovart 2002. 512 p., p. 367.
Photo:
Matúš Dulla

