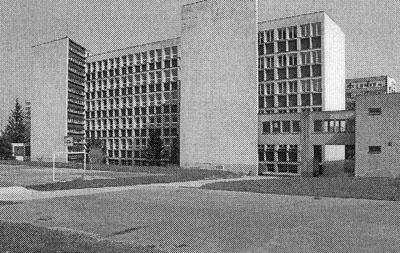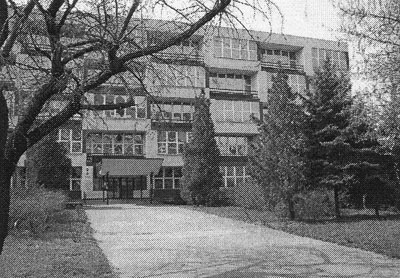

| address architect project realization |
Račianska 105, Bratislava Vladimír Dedeček 1961 1961 – 1963 |
The building is composed of a main four-storey school building of elongated form, and an administrative pavilion connected with the school tract by a light exterior staircase. Also part of the complex is the independently standing gym. In the main building, the architect alternated floor models for the lengthwise-placed classrooms (with the blackboard on the longer wall) and square ones. This pattern is also reflected in the building’s main facade, where the checkerboard alternation of the varying depths of the classrooms creates loggias for the smaller rooms. These no longer form merely the traditional function of the balcony, but primarily add, through their glass-brick floors, to the illumination of the larger classrooms located below them. This three-dimensional checkerboard is the most interesting feature of the facade, which also gains an original appearance through its red-white colour combination, typical for the architect’s work.
Literature:
Dni architektúry 2004. Spoznajte architektúru 60. a 70. rokov prostredníctvom jej tvorcov. Katalóg podujatia. Ed. Henrieta Moravčíková. Bratislava 2004.
