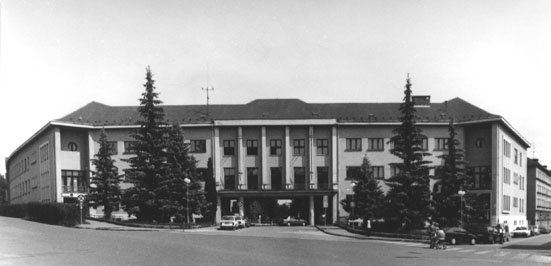| address architect project realization |
Sokolská 2, Zvolen Vladimír Dedeček 1972 1973 – 1976 |
Dedeček added to the western section of the otherwise unremarkable three-storey building with a hipped roof (architect Emil Belluš, project 1928, realisation 1931 – 1932) the strikingly shaped object of the archive, which nonetheless did not diverge in outline or height from Belluš’s original concept. The only difference is in the construction material and the architect’s treatment of the facade: the walls shifted into the depths are made of glass brick, and on their surface is a ferroconcrete grid continuing the rhythm of the fenestration in Belluš’s work. As a whole, the addition is typical of the architect’s work, drawing attention to itself through a gesture that in comparison to the austere forms of the 1930s acts as a shock, or even as a parody of classical understandings of architecture.
Literature:
SZALAY, Peter: Architekt Vladimír Dedeček. Architektúra & Urbanizmus 39, 2005, 3 – 4, p. 127 – 148.

