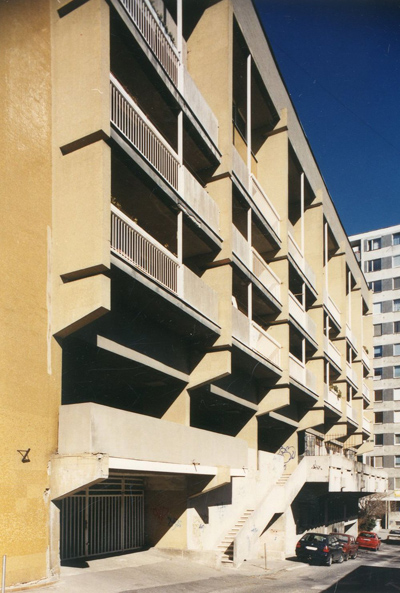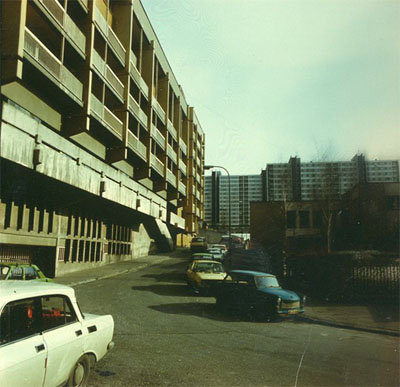|
address |
Jurigovo (pôvodne Jegorovovo) námestie 9, Bratislava |
At the centre of the new housing estate – one of the best created in Slovakia – stands an apartment building highly unusual for its era. The exceptional central location as well as a definite enthusiasm on the part of the planners allowed for a design far beyond the standard. The building stands partially atop pillars, in between which are the entrances and the space of a small cafe. Both of the cellars are occupied by garages. From the open galleries facing north, access is given to the flats (in total 28), which are either one-storey (from one-room to three-room configurations) or two-storey maisonettes (five rooms). In these latter designs, the lower area contains the entrance, living room and kitchen, with the bedrooms and the bath above. The exterior facade is covered with small glass mosaic tiles combined with the exposed concrete of the supplementary structures. The highly articulated, sculpturally composed architecture harmonically formulates the centre of the estate, and forms a link to the terrace landscaping of the pedestrian-only square.
Literature:
RUŽEK, Karol: Mezonetový dom na Jegorovovom námestí. Projekt 18, 1976, 8 – 9, p. 18 – 19.
DULLA, Matúš – MORAVČÍKOVÁ, Henrieta: Architektúra Slovenska v 20. storočí. Bratislava, Slovart 2002. 512 p., p. 436.


