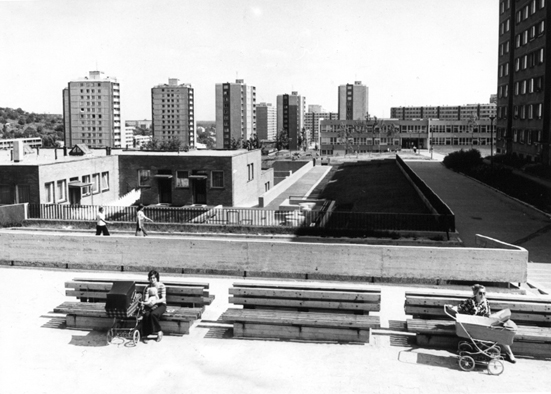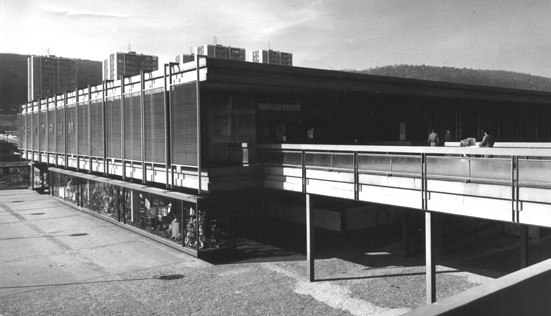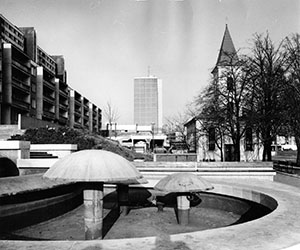|
address |
Karlova Ves, Bratislava |
Based on a concept by Štefan Ďurkovič, Štefan Svetko and Stanislav Talaš, the design collective created the project for a housing estate completed in the late 1960s and attracting a positive response from international critics. The estate retains a comprehensible scale through the restrained width of the complex, with a sense of coziness added by the semi-enclosed blocks. Adding to the enclosure of the lengthwise section is the doubly interrupted main route. At the entrance to the estate is a shopping and service centre with a pedestrian bridge, gradually enlarged over time; the adjacent cascading fountain is a work by Irina Kedrová, the architects also managed to save the small church next to it. The upper centre is formed by the department store, linked to the terrace with a post office and other services (architects A. Plačko and M. Lojdl, 1967 – 1968).
Literature:
KUSÝ, Martin: Architektúra na Slovensku 1945 – 1975. Pallas, Bratislava 1976. 286 p.
RUŽEK, Karol: Mezonetový dom na Jegorovovom námestí. Projekt 18, 1976, 8 – 9, p. 18 – 19.
DULLA, Matúš: Sídlisko Karlova Ves v Bratislave. Projekt 30, 1988, 10, p. 15 – 20.
DULLA, Matúš – MORAVČÍKOVÁ, Henrieta: Architektúra Slovenska v 20. storočí. Bratislava, Slovart 2002. 512 p.
MORAVČÍKOVÁ, Henrieta – DULLA, Matúš – DORICOVÁ, Slávka – HABERLANDOVÁ, Katarína – TOPOLČANSKÁ, Mária: Paneové sídliská v Bratislave a ich univerzálne a špecifické súvislosti. Architektúra & urbanizmus 40, 2006, 1 –2, p. 73 – 96.
Panelové sídliská v Bratislave: Stručný prehľad. Architektúra & urbanizmus 40, 2006, 1 – 2, p. 97 – 113.
Source of picture:
ČSTK, Slovak Architects Society



