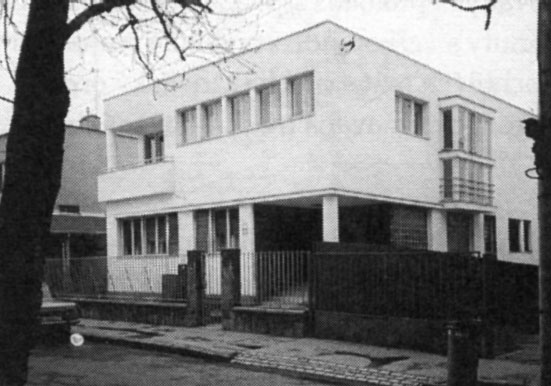| address architect realization |
Rádayho 4, Lučenec Oskár Winkler 1937 |
The best work of functionalist architecture in the small town of Lučenec, this compact structure presents several of the most characteristic features of the style, such as the open ground floor in the corner with the pillar; the corner loggia repeating the pillar-motif, or the grouping of the fenestration into a horizontal strip. On the side facade is a glass oriel. This combination of architectural elements already reveals the influence of classicist tendencies of the late 1930s.
Literature:
KUBIČKOVÁ, Klára: Jeden z neznámych: architekt Oskár Winkler (1909 – 1970). Architektúra & Urbanizmus 34, 2000, 1 – 2, p. 3 – 13.
DULLA, Matúš – MORAVČÍKOVÁ, Henrieta: Architektúra Slovenska v 20. storočí. Bratislava, Slovart 2002. 512 p., p. 395.
Photo:
Matúš Dulla

