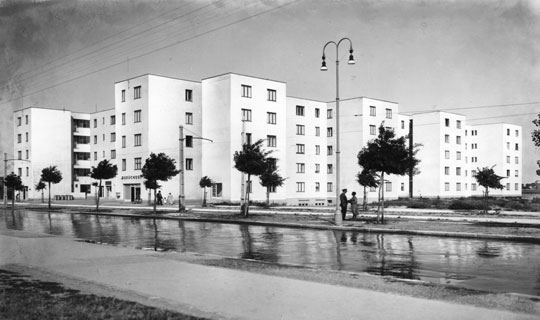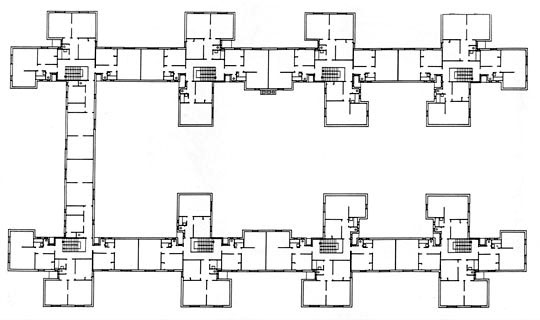| address architects project realization |
Vajnorská cesta 50 – 96, Bratislava Fridrich Weinwurm, Ignác Vécsei 1st stage 1932, 2nd stage 1936, 3rd stage 1941 1st stage 1932 – 1933, 2nd stage 1936, 3rd stage 1941 – 1942 |
Realisation of the ‘New Era’ residential complex for the ‘Private Employees and Workers’ Building Society’ was accompanied by hopes of relieving the housing crisis of the era. Its innovation did not only apply to the idea of low-cost social housing, but equally to the application of progressive structural and insulation technologies. In the first block, the steel skeleton (though the second two shifted to ferroconcrete) was the first instance of such a structure in such a large building in all of Slovakia. The complex is formed from three identical four-storey blocks, each with a capacity of 162 flats. The five different typologies are of quite modest floor areas – 34.5; 39.5; 49.2 and 56.7 m2. Nonetheless, their standards were relatively high for the time: all with central heating and hot water, with all rooms receiving direct daylight. In terms of the composition, it has the character of an assemblage of bare white rectangles, articulated only by the regular windows. This exterior appearance is particularly striking through the intentional austerity of Weinwurm’s sense of modern architecture as a reflection of the rational spirit of the age.
Literature:
Obytné domy stavebného družstva Nová Doba. Bratislava, 1933.
Nová doba. Druhá etapa, Bratislava 1936.
Slovenský staviteľ 4, 1934, p. 81 – 87.
Fridrich Weinwurm – architekt Novej doby. Katalóg výstavy. Ed. Š. Šlachta. Bratislava, SAS 1993.
Szolgayová, E.: Obytný súbor Nová doba. Architektúra & Urbanizmus 29, 1995, 1 – 2, p. 116 – 119.
Dulla, M. – Moravčíková, H.: Architektúra Slovenska v 20. storočí. Bratislava, Slovart 2002, 512 p., p. 94, 95, 96, 107, 131, 263, 371.
Source of picture:
Archive of the City of Bratislava
Ground plan:
Department of Architecture Archive, ÚSTARCH SAV
- Prev
- Next >>



