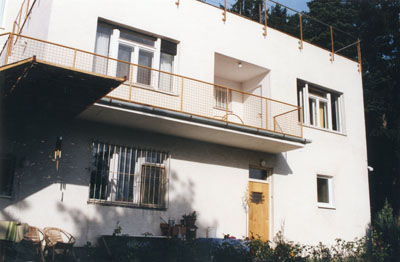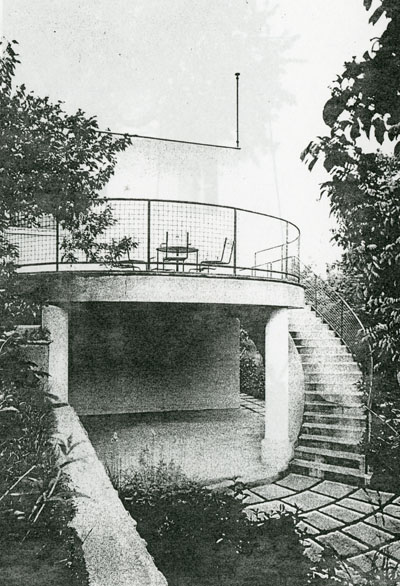| address architects project realization |
Mišíkova 1, Bratislava Fridrich Weinwurm, Ignác Vécsei 1936 1937 |
The cubic mass of the Functionalist house stands on a steep slope in the villa district of town. Its layout makes it possible, despite the house’s limited dimensions, to create a high standard of living, with the daytime and nighttime activities of the family kept well separated. Adding to this effect are the flexible construction elements and built-in furniture (e.g. the children’s rooms divided by a folding wooden partition). Dominating the fenestration is the corner window of the residential hall. All of the living areas were linked to the semicircular terrace on pillars. From here, one side led to a balcony and the other to the curving arm of the garden staircase. The landscaping of the garden was the work of the Viennese garden architect Willi Vietsch.
Literature:
DULLA, Matúš – MORAVČÍKOVÁ, Henrieta: Architektúra Slovenska v 20. storočí. Bratislava, Slovart 2002. 512 p., p. 393.
DORICOVÁ, Slávka: Rodinny dom v bratislavskej architektúre 1918 – 1939. Vybrané príklady. Architektúra & urbanizmus 36, 2002, 3 – 4, p. 87 – 104.


