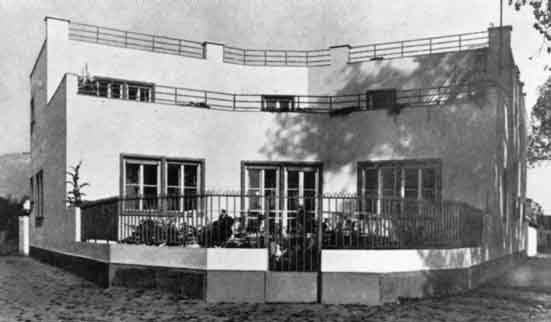| address architect project realization |
Fraňa Mojtu 6, Nitra Fridrich Weinwurm, Ignác Vécsei 1926 1927 |
Dr. Vero's family house has been built on a wedge-shaped site, which has been given its shape by two intersecting streets in an upscale residential district of Cines. The two-storey puristic house consisted of two wings which opened into a garden at the corner. The wings defined the interior space of the trapezoidal-shaped saloon at the ground level. Specific feature of the house was a large upper floor terrace connected to bedrooms of the family members. Thanks to this feature, the Vero mansion has evolved into a model for terrace houses that were to follow. Along with another mansion of the Weinwirm – Vecsei duo, in the late 1920-ties it was selected for publishing in the "Moderne villas en Landhuisen in Europa en Amerika" book. The building was torn down in the early 1990-ties and a replica has taken its place, serving today as a restaurant.
Literature:
Moderne villas en Landhuisen in Europa en Amerika. Amsterdam 1932.
Fridrich Weinwurm – Architekt Novej doby. Katalóg výstavy. Ed. Štefan Šlachta. Bratislava, SAS 1993, nestránkované, 71 p., p. 43.
DULLA, Matúš – MORAVČÍKOVÁ, Henrieta: Architektúra Slovenska v 20. storočí. Bratislava, Slovart 2002. 512 p., p. 96, 341.
Source of picture:
Foltyn, Ladislav: Slovenská architektúra a česká avantgarda 1918 – 1939

