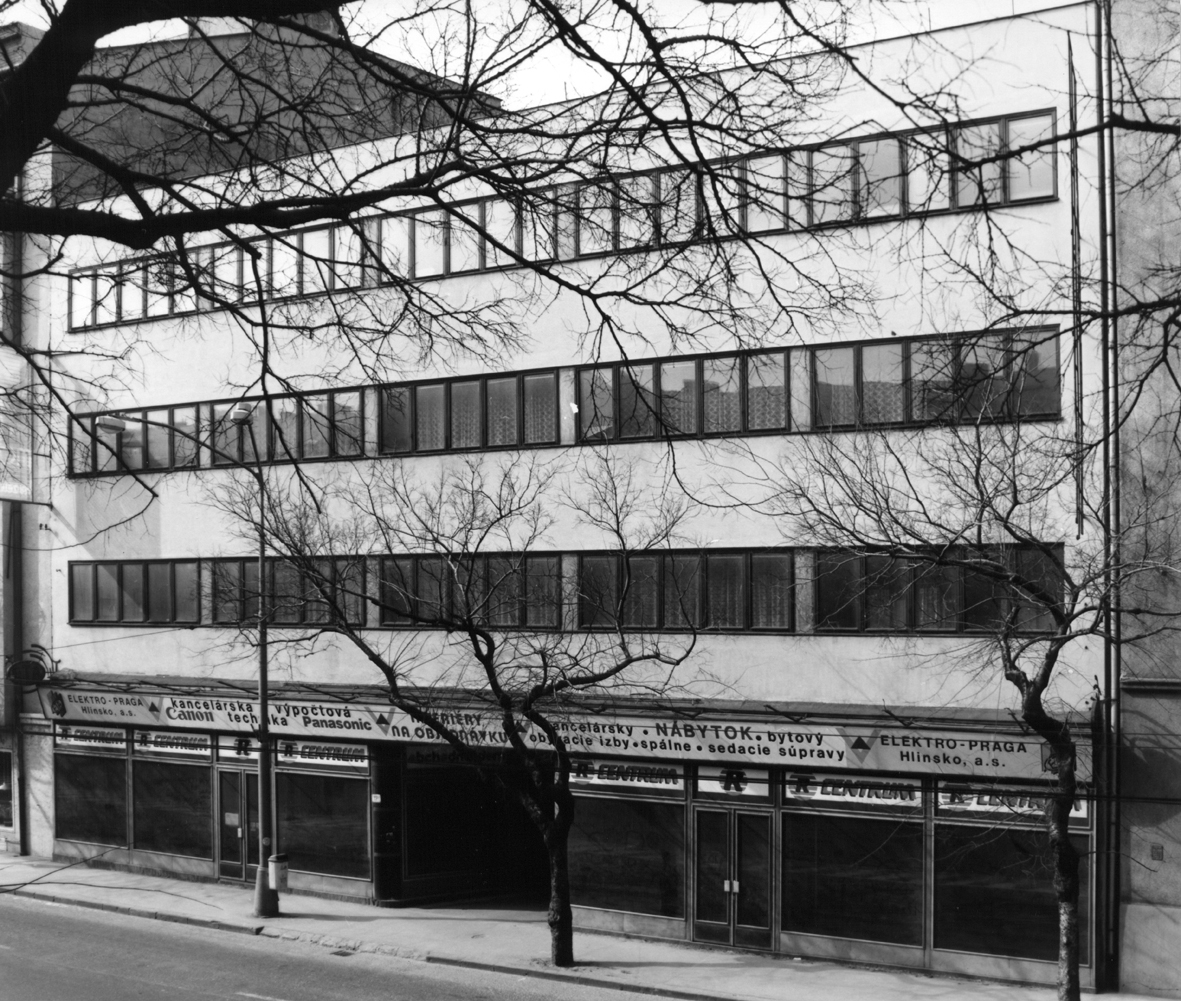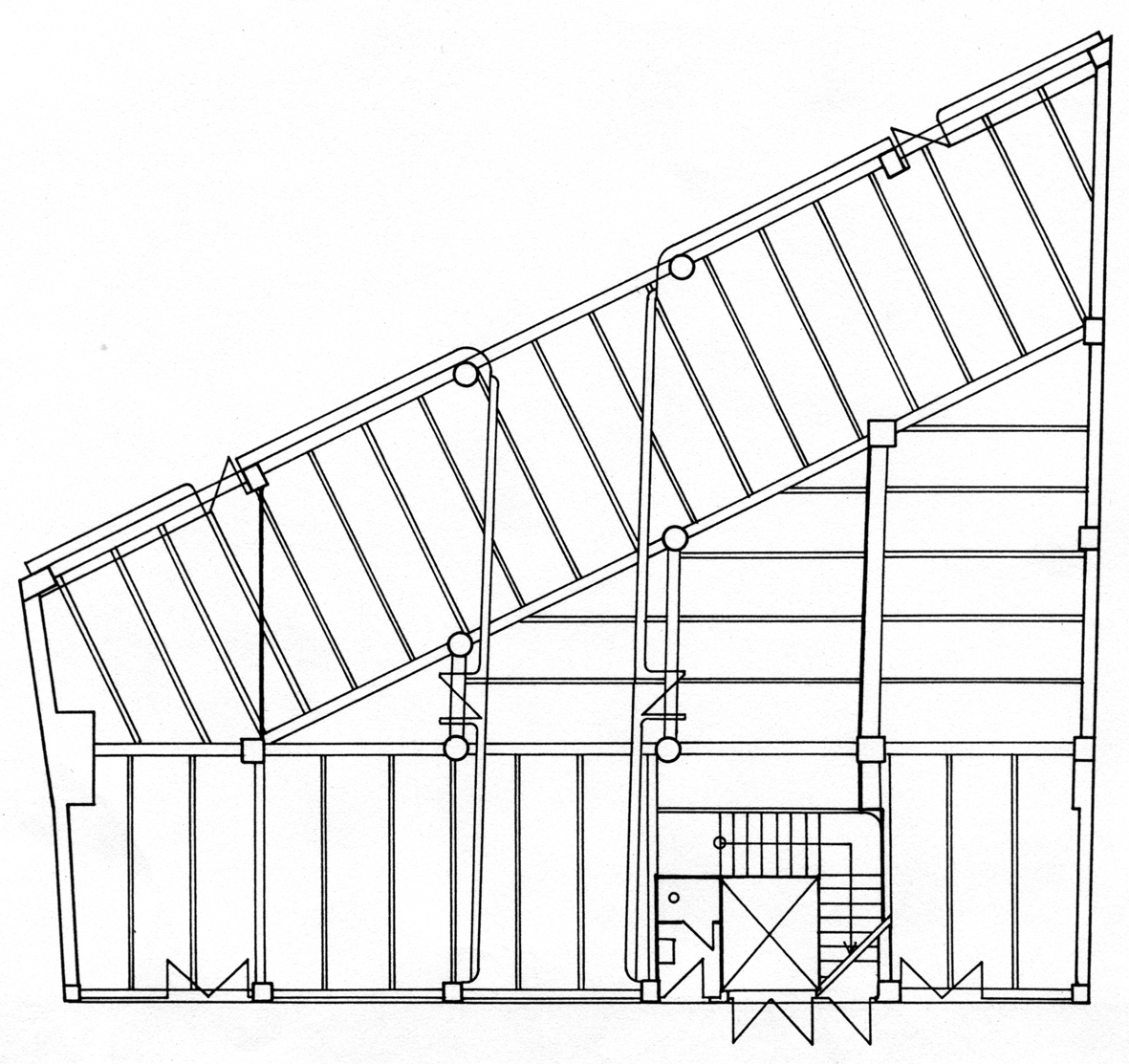| address architect project realization |
Štefánikova 17, Bratislava Jan Víšek 1928 1929 |
The building of the former United Arts & Crafts Factory was designed by the already renowned architect J. Visek from Brno. It was used as a retail showroom for products of the arts and crafts industry. It is integrated within a compact row block and an uneven building site gave the footprint an irregular trapezoid shape. The base building is constructed of reinforced concrete skelet with hollow masonry paneling. The building has a basement, four upper storeys and a flat roof above. A generous passage divides the building in two at the ground level. The layout of individual storeys has been based on an open concept with light movable partitions which granted each space its flexibility. Vertical communication core with a freight elevator and a staircase was located at the rear of the building. The frontage of the building is characterized by prominent horizontal strip windows spanning the entire width of the facade. The building of the United Arts & Crafts Factory is a relatively early example of architecture utilizing functionalist principles in Slovakia. Its typical open concept with a light, transparent ground level and a flat roof was complemented with strip windows on a white plane of the building facade. In 1997, the building has been converted for use by Tatra Bank, which resulted in a complete overhaul of the interior spacing and an addition of an extra floor.
Literature:
Obchodní dům v Bratislavě. Stavba 9, 1930 – 1931, p. 61 – 62.
Foltyn, Ladislav: Slovenská architektúra 1918 – 1938 a česká avantgarda. Bratislava, SAS 1993, p. 85 a 88.
Zajková, Anna: Obchodný dom UP závodov. Architektúra & Urbanizmus 29, 1995, 1 – 2, p. 38 – 41.
Jan Víšek. Ed. P. Pelčák, V. Šlapeta, I. Wahla. Brno, Obecní dúm 1999.
Dulla, Matúš – Moravčíková, Henrieta: Architektúra Slovenska v 20. storočí. Bratislava, Slovart 2002, 512 p., p. 350.
Pobočka spojených UP závodov. DOCOMOMO národný register: Slovensko. Architektúra & Urbanizmus 40, 2006, 3 – 4, p. III.
Photo:
Hauskrecht František
Ground plan:
Department of Architecture Archive, ÚSTARCH SAV



