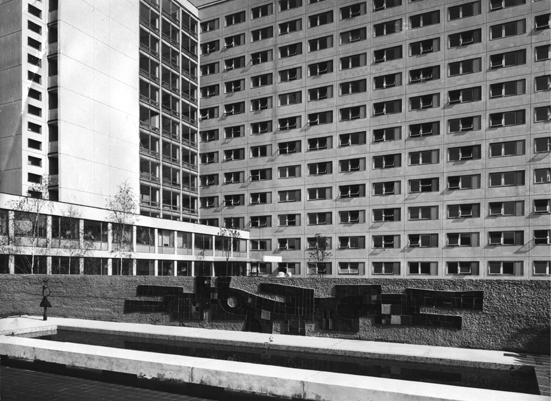| address architects project realization |
Bernolákova 1, Bratislava Ľudovít Jendreják, Ferdinand Konček, Iľja Skoček, Ľubomír Titl, Georgi Tursunov 1960 1961 – 1967 |
On a site intended for German-language schools during the war years, a university dormitory of two thousand beds was created in the early 1 960s – a symbol of the distance that Slovak architecture travelled over just under two decades from traditionalism back to modernity. Composed of two three-tract blocks, the dormitory is built of concrete panels using the system BA, connected by a glass passageway. With their own toilet, washbasin and shower, the rooms were originally designed for two persons. Attached to the eleven-storey blocks is a lower wing with a dining hall, social area, swimming pool and exercise room. Despite the free asymmetric composition, the building creates a cultivated sense of proportions when approached from the square. The entire architectural idea is founded on the refined combination of the stereotomic accommodation blocks and the tectonic structure of the large areas of glass in the lower sections.
Literature:
ŠVANIGA, Juraj: Internát na Legionárskej ulici. Projekt 2, 1960, 6, p. 247 – 250.
Vysokoškolský internát na Legionárskej ulici v Bratislave. Projekt 9, 1967, 8/9, p. 203 – 206.
KUSÝ, Martin: Architektúra na Slovensku 1945 – 1975. Bratislava, Pallas 1976. 288 p.
DULLA, Matúš – MORAVČÍKOVÁ, Henrieta: Architektúra Slovenska v 20. storočí. Bratislava, Slovart 2002. 512 p.
Source of picture:
Department of Architecture Archive, ÚSTARCH SAV

