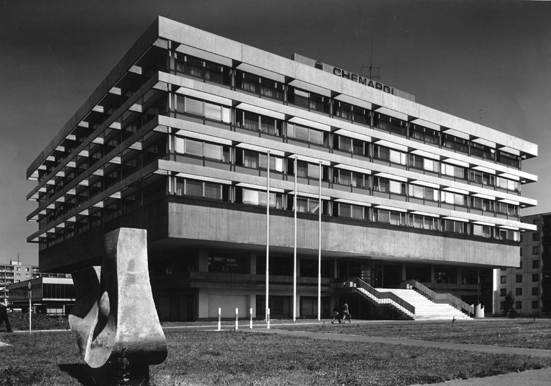| address authors of the study preparer of the construction project and building contractor authors study realization authors of the renovation restoration |
Dr. Vladimíra Clementisa 10, Bratislava Ferdinand Konček, Iľja Skoček, Ľubomír Titl KOMGRAP Beograd Milan Korolija – construction, Milanka Lukič – interior 1969 1971 – 1972 Michal Bogár, Ľubomír Králik, Ľudovít Urban 2003 – 2005 |
One of the most notable structures in the new town of Ružinov, the building was intended for the large foreign-trade corporations Chemapol and Drevounia. On a square plan, it has a noticeably formed facade with the protruding volume of the solid hipped sun-shade. Protruding above the ground and second floors on brackets are the four administrative levels, surrounding an interior atrium. At the centre of the plan of the entrance floor is a conference hall with 200 seats, lighted from above through the atrium. The four office floors have a three-part layout, with a central corridor and offices facing outside or into the atrium. During the 1990s, the slender concrete sun-shades were removed, and replaced during reconstruction in 2003 – 2005 with aluminium ones.
Literature:
ROKOŠNÝ, Anton et al.: Podniky zahraničného obchodu. Projekt 15, 1973, 2, p. 10 – 13.
TITL, Ľubomír: Budova Podnikov zahraničného obchodu Bratislava – Ružinov. Architektura ČSR 32, 1973, 6, p. 277 – 279.
DULLA, Matúš – MORAVČÍKOVÁ, Henrieta: Architektúra Slovenska v 20. storočí. Bratislava, Slovart 2002. 512 p., p. 436.
ANDRÁŠIOVÁ, Katarína: Administratívna budova priateľská k ľuďom. ARCH 10, 2005, 5, p. 52.
Photo:
Rajmund Müller

