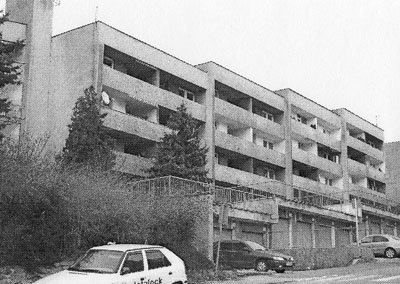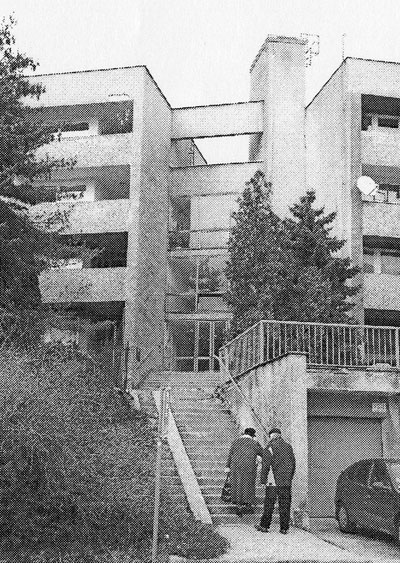| address architects contractor builder project and realization |
Bárdošova, Bratislava Ferdinand Konček, Iľja Skoček, Ľubomír Titl Pozemné stavby Bratislava Slovak Institute for Post-Graduate Medical Training 1967 – 1973 |
Placed on a sloping site, the complex is formed from a number of separate blocks arranged along the roadway, divided further into sections that touch at the gable walls. Directly in contact with ul. Bárdošova are the garages, which form a plinth below the mass of the apartment blocks. The actual apartments are shifted away from the road, and on the roof of the garages are terraces that serve as a semi-public space for the residents. Surrounding the complex is a strip of greenery; a children’s playground is in the section north of the buildings. The blocks are relatively small, of only three storeys. The southern street facade is formed by relatively deep balconies, reaching into the actual mass of the buildings; their full railings, covered with glass mosaic tiles, run along the entire section of the building and reinforce the sense of horizontality. Inside, the blocks contain a mixture of traditional and maisonette flats. The maisonettes do not have on floor directly above the other, but are shifted transversely with the upper floor running along the entire width of the buildings.
Apartment blocks of a similar character by the same three designers are also found in ul. Jančova in Bratislava. The overall concept of the massing, the human scale of the proportions, the sensitive situation in the landscape, the involvement with public or semi-public spaces in the vicinity, and the artistic, indeed sculptural approach to the formation of the masses all make these two projects attractive and still-inspiring examples of contemporary urban residences.
Literature:
ANDRÁŠIOVÁ, Katarína: Dva domy v Bratislave. Bytové domy s mezonetmi. ARCH 13, 2008, 2, p. 38 – 39.


