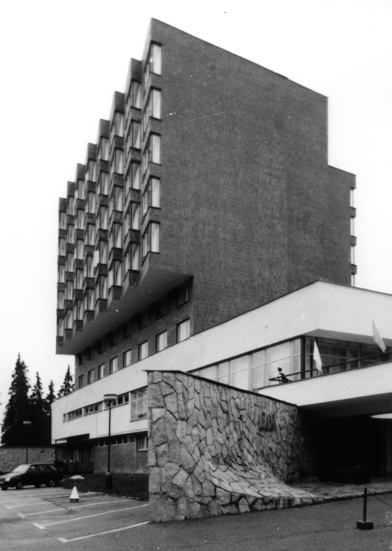| address architects project realization |
Nové Štrbské Pleso 12 Ferdinand Konček, Iľja Skoček, Ľubomír Titl 1970 – 1972 1973 – 1975 |
Originally a trade-union recreation centre, the hotel beside the lake in the mountain resort of Štrbske Pleso is composed of a two-storey plinth with the social areas, above which rises the eight-storey accommodations section. It is divided into five sections, with communication and service spaces at the centre, and rooms facing to the east and the west. The total capacity of the hotel is 200 beds and 100 additional cots. The rooms in the first two accommodations floors have a smaller floor area, reflected in the building’s exterior massing through the marked set-back of the lower levels. The front facades have a dovetailed shape in the floor plan; the facade is covered with large-format ceramic tiling.
Literature:
TITL, Ľubomír: Zotavovňa ROH Nové Štrbské Pleso. Projekt 16, 1974, 9, p. 24.
DULLA, Matúš – MORAVČÍKOVÁ, Henrieta: Architektúra Slovenska v 20. storočí. Bratislava, Slovart 2002. 512 p., p. 438.
Photo:
Matúš Dulla

