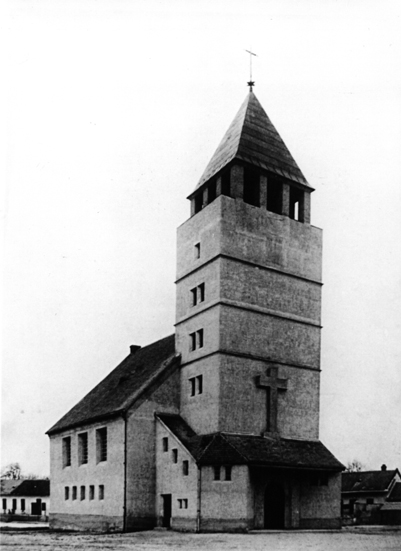| address architects project realization |
Radničné námestie 2, Bratislava-Prievoz Siegfried Theiss, Hans Jaksch 1924 1929 |
The floor plan of the single-nave church is symmetrical, with a belfry over the main entrance. It is composed of solid volumes. The tower has been divided with simple cornices into a number of these solids. The inner hall is enclosed with an unusual vaulted ceiling with transverse fluting. A gallery runs alongside towards main elevated windows. The space below them is being illuminated through smaller windows. The floor is sloping down slightly towards the altar, which has a gradual contour. A smaller organ is located at the choir upstairs. Given the relatively small area of glazing, the interior is fairly dim. A sign at the entrance informs of the 1991 collection of exiled Slovaks which funded the roofing replacement.
Literature:
Evangelische Kirche in Oberufer. Deutsche Bauzeitung DBZ 64, 1930, 30, p. 233 – 235.
SCHWALM-THEISS, Georg: Theiss & Jaksch, Architekten 1907 – 1961. Wien, Brandstätter 1986. 168 p.
DULLA, Matúš – MORAVČÍKOVÁ, Henrieta: Architektúra Slovenska v 20. storočí. Bratislava, Slovart 2002. 512 p., p. 73, 334.

