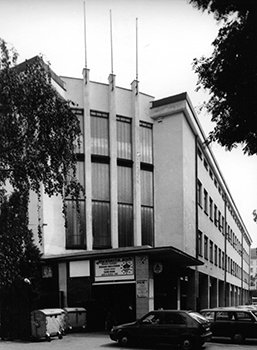| address architects project realization architects of the renovation project, realization |
Odbojárov 9, Bratislava Kamil Gross, Arnošt Adámek, Juraj Uhlíř, Eduard Horváth 1945 1946 – 1957 Dušan Fischer, Richard Koseček, Zoran Samoľ, Ján Lacko, Ján Kuva 2004 – 2005 |
Ice arena called "Winter Stadium" is an integral part of a wider complex of sports venues which arose after Bratislava lost those in Petrzalka district, which was annexed by Nazi Germany. The Stadium started to take shape in 1940, at first as an open-air ice rink. Until 1946, a temporary grandstand for 4 000 spectators has been provided. A team led by Kamil Gross in 1945 prepared a final project with indoor bleachers with a capacity of 11,500 seats. Complete with a steel roofing structure on support columns, it was not finished until 1957. These same columns were utilized in the 2004 – 2005 renovation, a project of a team of architects led by Dusan Fischer, in which an unusual steel structure of Sky Boxes and a Sky Lounge was placed on them. Thus, enclosed spaces were created – a sort of separate lounge rooms suspended over the public area. Stern architecture of the ice rink is a typical example of late functionalism. Typical is especially the bevelled corner enriched with monumental raised pillars of the glazed front. The ice rink was the first building of its kind in Bratislava.
Literature:
Zimný štadión v Bratislave. Architektura ČSR 17, 1958, 1.
KRIVOŠOVÁ, Janka – LUKÁČOVÁ, Elena: Premeny súčasnej architektúry Slovenska. Bratislava, Alfa. 200 p., p. 28.
DULLA, Matúš – MORAVČÍKOVÁ, Henrieta: Architektúra Slovenska v 20. storočí. Bratislava, Slovart 2002. 512 p., p. 410.
MORAVČÍK, Peter: Upgrade starej dámy. ARCH 11, 2006, 1, p. 24 – 27.
Photo:
Matúš Dulla

