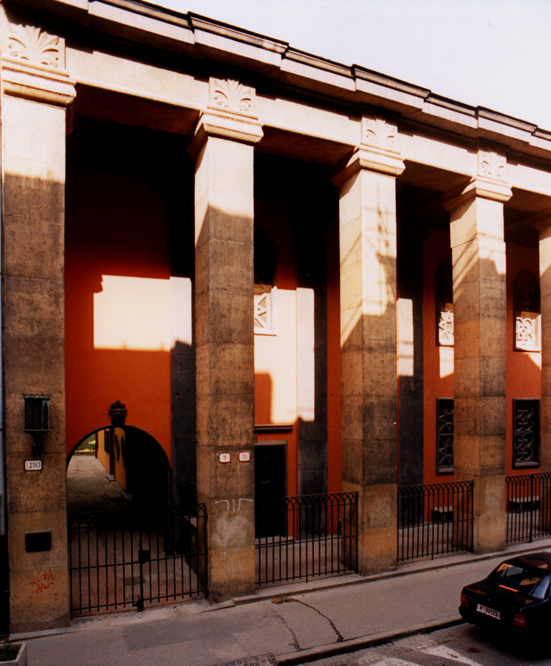| address architect competition project realization |
Heydukova 11, 13, Bratislava Artur Szalatnai 1922 1923 1926 |
Arthur Szalatnai completed the project of the building most likely as the winner of a competition. At the time, short of the height regulations for future development, there were virtually no houses yet at the new Heydukova Street and the architect designed the monumental building with a plain classicist character with the gathering hall parallel to the street. The main entrance is located at the driveway toward the backyard, due to the requirement that it had to face east. On each side of the anteroom, there are two staircases, both leading upstairs to the women's gallery. The building holds a monumental and somewhat even mysterious character. The frontage is composed of seven massive square pillars with simple capitals, carrying a moderate-size architrave. One of the pillars has been slightly dislodged during an earthquake. Behind the pillars is a wall with windows decorated with geometric ornamental latticework. Architectural members of the building have travertine (calc-tufa) finish; stucco walls are painted yellow and terracotta. As far as the architectural appearance is concerned, undoubtedly it belongs among the best examples of synagogues of the period. Already applying the modernist simplicity, yet it still managed to bestow a middle-eastern atmosphere. Inscribed at the pillar right of the entryway is the name of the architect and the construction date according to the Jewish calendar.
Literature:
SZALATNAI, Artur: Ing. architekt Artur Szalatnai 1920 – 1926. Bratislava, Akademia Verlag, 1927.
Bt.: Einige Bauten aus der Slowakei. Deutsche Bauzeitung DBZ 63, 1929, 82, p. 705 – 709.
Neubau eines jud. orth. Tempels in Bratislava. Forum 1, 1931, p. 109.
KRINSKI, Carol Herselle: Europas Synagogen: Architektur, Geschichte und Bedeutung. Stuttgart, Deutsche Verlags – Anstalt 1988, p. 137.
DULLA, Matúš – MORAVČÍKOVÁ, Henrieta: Architektúra Slovenska v 20. storočí. Bratislava, Slovart 2002. 512 p., p. 86, 329.
Katalóg Zachovaných Synagogálnych objektov Slovenska. Maroš Borský, spolupráca Matúš Dulla. Architektúra & urbanizmus 38, 2004, 3 – 4, p. 137 – 172.
BORSKÝ, Maroš: Synagogue Architecture in Slovakia. Bratislava, Jewish Heritage Foundation – Menorah 2007. 150 p.
Photo:
Matúš Dulla

