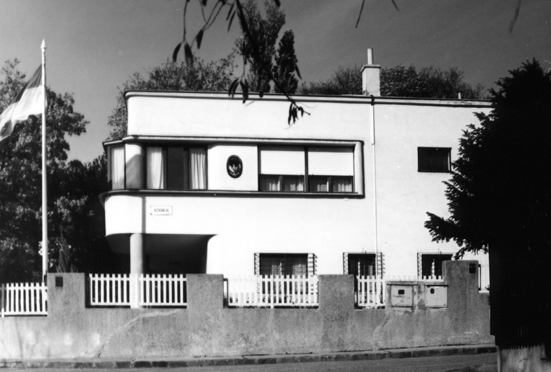| address architect contractor project realization |
Vlčkova 1, Bratislava Emerich Spitzer Josef Erdély 05. 1932 12. 1932 |
The two-storey object has the qualities of a Functionalist villa, with its compact outline arranged in steps towards the garden. The upper floor is, on one side, shifted outward from the ground floor and supported by three massive pillars. In the ground floor are two flats (one of two rooms and one of one) and the technical facilities; in the upper floor is a four-room flat. The main garden facade has rounded corners. Originally, the upper floor had a small terrace, which was later built up with an unusual oriel window. At present, the villa is an ambassadorial residence.
Literature:
DULLA, Matúš – MORAVČÍKOVÁ, Henrieta: Architektúra Slovenska v 20. storočí. Bratislava, Slovart 2002. 512 p., p. 372.
Photo:
Elena Alexy

