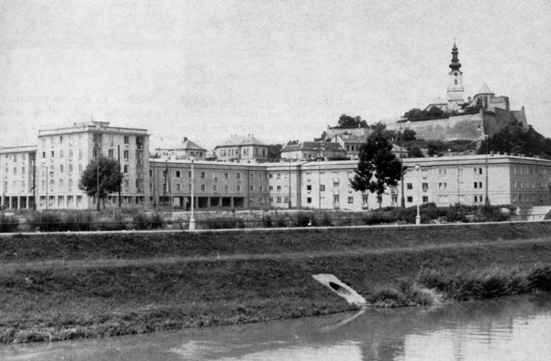| address architect collaboration project realization |
Nitra, Predmostie Michal Maximilián Scheer Tibor Gebauer, Štefan Sojka 1955 – 1957 1957 – 1961 |
This residential district of 500 flats is situated close to the medieval castle, forming a horizontal base to the vertical landmark of the castle mount, as well as an entry-zone into the historic city centre. On the other side, it is bordered by the arching bend of the river Nitra; the river-bank with its greenbelt is an active part of the urban ensemble. Predmostie is one of the best outcomes of the era of historicist Socialist-Realism in architecture: the design makes a clear effort to link the new town to the historic structure. The blocks have the formal elements (French windows, pronounced cornices) typical for the first decade of Communist rule. The spatial organisation cites the archetypal European designs of symmetrical squares, parks and streets with colonnades or lines of trees. Predmostie was not built to the full extent as planned: the apartment blocks are one floor lower than on the blueprints, while two proposed high-rise structures were never attempted and many of the artistic details omitted from the completed work.
Literature:
Architektura ČSR 15, 1956, p. 54.
KUSÝ, Martin: Architektúra n Slovensku 1945 – 1975. Bratislava, Pallas 1976, 286 p., p. 86.
Michal Scheer. Architektonická tvorba 1925 – 1975. Katalóg výstavy. Ed. Klára Kubičková. Nitra, Galéria F. Studeného, ONV a MNV 1984, p. 5.
Michal Maximilián Scheer. Architektonické dielo. Katalóg výstavy. Ed. Klára Kubičková. Bratislava, SAS a SNG 1993. 36 p., p. 7.
DULLA, Matúš – MORAVČÍKOVÁ, Henrieta: Architektúra Slovenska v 20. storočí. Bratislava, Slovart 2002. 512 p., p. 418.
Source of picture:
Slovak National Archive, Bratislava

