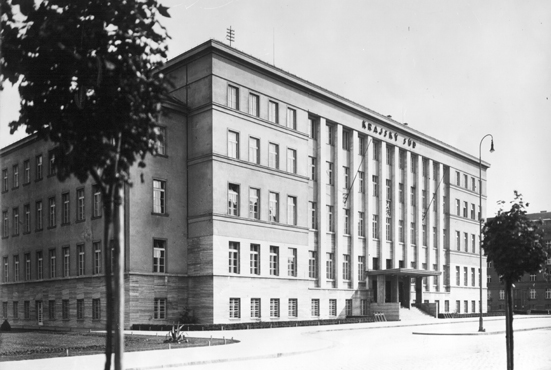| address architects contractor competition realization |
Záhradnícka 10, Bratislava Alexander Skutecký, Vojtech Holesch fa V. Nekvasil 1925 1937 –1938 |
This monumental symmetrical structure has three two-tract wings of roughly equal length. In front of the main wing is a massive protruding bay that contains the central entry spaces and courtrooms. Placed inside the courtyard is the separate building of the pre-trial detention section, of cruciform shape with three-tract arms. Part of the side wings of the palace are two residential buildings. A sense of monumentality in the spirit of the Classicist tendencies of the era is also present on the facade treatment, with the running inter-window pillars, cornices and high travertine-covered base. The building is a typical instance of the architecture of traditionally conceived public buildings.
Literature:
Slovenský staviteľ 8, 1938, p. 193 – 194 and 224.
Stavitel 6, 1925, 8 – 9, p. 131.
DULLA, Matúš – MORAVČÍKOVÁ, Henrieta: Architektúra Slovenska v 20. storočí. Bratislava, Slovart 2002. 512 p., p. 396.
Source of pictures:
Archive of the City of Bratislava

