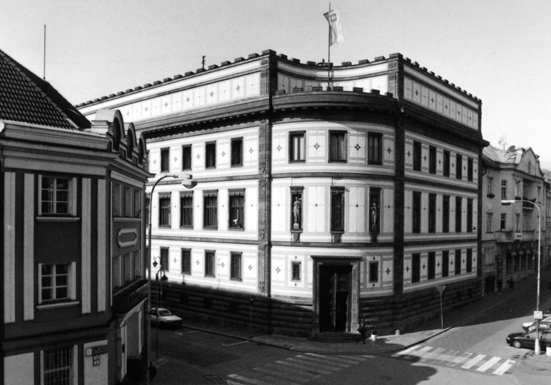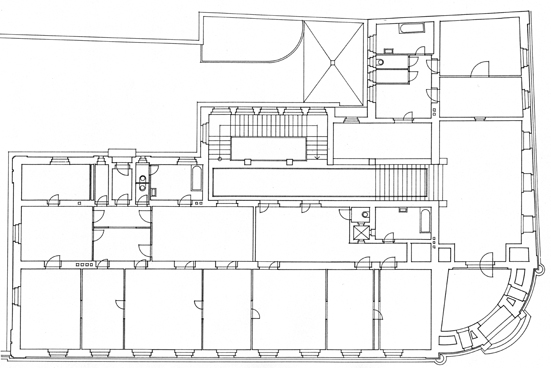| adresa architekt projekt realizácia |
Národná 10, Banská Bystrica Ladislav Skřivánek 1929 1930 – 1932 |
This large two-storey building is a typical example of architect's late works, which was marked by the celebration of the Czech Renaissance as a national style. The frontage is covered with neo-renaissance sgraffito with an embossed ground level. The main entrance to the building is located at a rounded corner. It is triaxial, the entry doors are lined with a pair of stone pilasters running through the entire height of the building. Two niches were placed here symmetrically, with female sculptures inside. The main facade is enclosed with a high solid attic with battlements. Massive, finely decorated building reminds of the cultivated Florentine Renaissance buildings. In the context of the time of its formation it represents a unique artistic view, which, although very impressive, was outside the architectural mainstream.
Literature:
ROBOVÁ, D.: Ladislav Skřivánek. Medailon. Architekt 43, 1997, 12, p. 61 – 62.
KUBIČKOVÁ, Klára: Architektonické diela 20. storočia na Slovensku. Banská Bystrica. Architektúra & urbanizmus 34, 2000, 1 – 2, p. CLXXI.
DULLA, Matúš – MORAVČÍKOVÁ, Henrieta: Architektúra Slovenska v 20. storočí. Bratislava, Slovart 2002. 512 p., p. 360.
Photo:
Matúš Dulla
Ground plan:
Department of Architecture Archive, ÚSTARCH SAV


