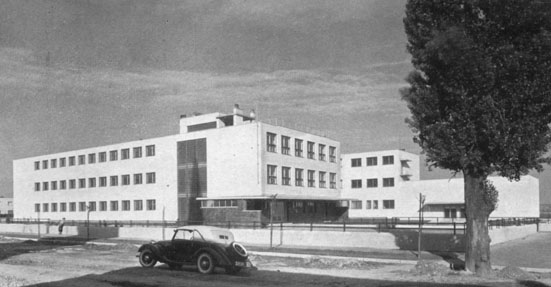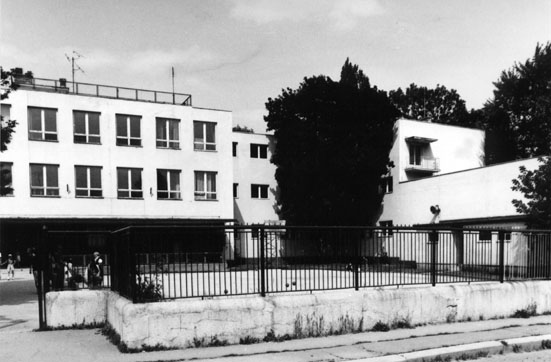| present name address architect project realization |
Elementary school of Prince Pribina Andreja Šulgana 1, Nitra Oskar Singer 1933 1934 |
The building of the original state municipal school, currently a primary school in the Cines district is relatively little known yet remarkable functionalist building. The asymmetric triple-wing layout reminds of the Bauhaus building, which was also the inspiration for pure shapes devoid of frills. Very few other building of this period had taken the application of asymmetry following the functional requirements and the design composition principles so far as this one. The entrance is uncharacteristically on the corner (towards the town centre), the main staircase is open to a large side anteroom. Classrooms are oriented to the courtyard while the gym wing is brought forward to the right of the entrance. Following the custom of the era, director's villa was built on the school backyard (towards Wilson waterfront). The villa has a simple cubic form with a prominent semi-circular marquee. It currently serves as a kindergarten. A worker's club was part of the complex.
Literature:
SINGER, Oskar: Über das Bauen in Provinz. Forum 8, 1938, p. 176 – 185.
DULLA, Matúš – MORAVČÍKOVÁ, Henrieta – STOLIČNÁ, Elena: Architektonické diela 20. storočia na Slovensku. Nitra. Architektúra & urbanizmus 32, 1998, 3 – 4, p. LXXXVIII.
DULLA, Matúš – MORAVČÍKOVÁ, Henrieta: Architektúra Slovenska v 20. storočí. Bratislava, Slovart 2002. 512 p., p. 141, 376.
Source of picture:
Forum, 1938
Photo:
Matúš Dulla


