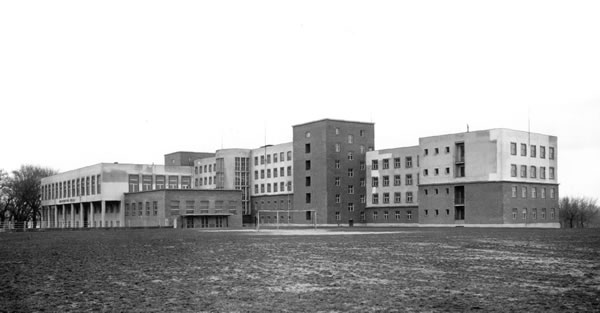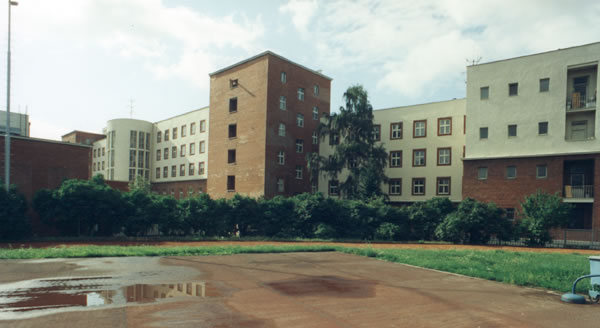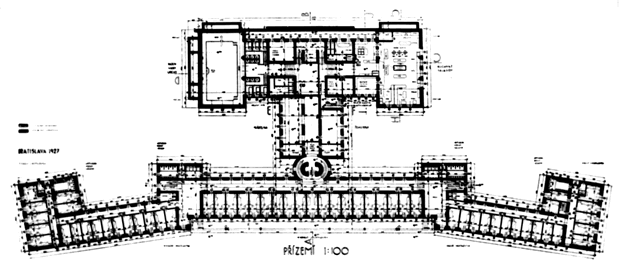



| address architect contractor project 1st stage project 2nd stage realization 1st stage realization 2nd stage |
Nábrežie armádneho generála L. Svobodu 9, Bratislava Klement Šilinger Rudolf Frič 1927 1931 1928 – 1929 1932 – 1933 |
This building of a university dormitory was the very first of the kind in Slovakia. The complex consists of two parts: lodging and common areas. They are complemented by extensive sports facilities. The layout of the building and its sunlight exposure arrangement reflect the modern housing and building operation approach. The two-aisle lodging quarters are five-storey high, with units oriented toward the Danube river on the south. A two-storey service and communication section links the dorm to the common part containing a dining area, study rooms and a gym. Within the dorm area itself, a unique oval staircase is located whose cylindrical shape stands out in the overall architecture of the building. The general floor plan is symmetrical, with a slight bend in the residential wing. The main building entrance is pronounced with a simple colonnade. Relatively small window openings and the combination of classical stucco and ceramic tile cladding grant the building a homey character. From a formal point of view, probably the most interesting is the vertical structuring which bestows the single block dorm a pavilion character. The complex is one of the first completed modern architectures in Slovakia and in the context of Silinger's work it marks his commitment to functionalism. In the late fifties, a swimming pool was added, a project by Ivan Matusik. Currently, the complex serves as a dormitory of the Faculty of Physical Education and Sports of the Comenius University.
Literature:
BARTA, Emil: Nová Univerzita Komenského v rámci výstavby mesta. Slovenský staviteľ 1, 1931, p. 164 – 169.
BUŠEK, Vratislav: Úlohy moderného vysokoškolského internátu. Slovenský staviteľ 1, 1931, p. 160 – 163.
F-. [FRIČ, R.]: Stavba internátu pre vysokoškolské študentstvo. Slovenský staviteľ 1, 1931, p. 170 – 172.
OREL, D.: O univerzitných sociálnych inštitúciách. Slovenský staviteľ 1, 1931, p. 159 – 160.
SLEZÁČEK, J.: Dôstojný stánok slovenského vysokoškolského študentstva Lafranconi. Slovenský staviteľ 1, 1931, p. 164.
Š-. [ŠILINGER, Klement]: Univerzitná kolej na Lafranconi v Bratislave. Slovenský staviteľ 1, 1931, p. 170.
Stavba univerzitnej koleje a akademickej menzy v Bratislave. Slovenský staviteľ 3, 1933, 8, p. 100 – 103.
Architektura ČSR 16, 1957, p. 186.
MORAVČÍKOVÁ, Henrieta: Univerzitný internát a menza Lafranconi. Architektúra & urbanizmus 29, 1995, 1 – 2, p. 32 – 37.
DULLA, Matúš – MORAVČÍKOVÁ, Henrieta: Architektúra Slovenska v 20. storočí. Bratislava, Slovart 2002. 512 p., p. 67, 79, 80, 344.
Architektúra na Slovensku. Stručné dejiny. Ed. Henrieta Moravčíková. Bratislava, Slovart 2005. 182 p., p. 140, 146.
Source of pictures:
Department of Architecture Archive, ÚSTARCH SAV
