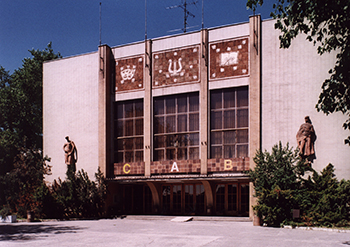| current name address architects project realization |
Park Of Culture And Leisure Nábrežie armádneho generála L. Svobodu 3, Bratislava Ján Štefanec, Pavol Andrík, Kamil Gross 1940 1940 – 1948 |
The complex of former fairground pavilions is lined along a busy road parallel to the Danube shore. Relatively squeezed area between the foot of the hills and the river bank required a substantially linear concept which dampened the impact of the big buildings with two large halls and an indoor athletic arena. So-called 'Park Of Culture And Leisure' has occupied the venues later on and major exhibitions and fairs were held here. However, not even architectural features achieved to create a more diverse and memorable complex. Later in 1975, unique features of the original complex were even further diminished by an addition of steel pavilions right next to the riverside facade, designed by architect Ferdinand Milucky. At the end of the century, new ideas about a radical overhaul of the whole complex started to emerge.
Literature:
GROSS, Kamil: Projekt úpravy nového dunajského nábrežia v Bratislave. Slovenský staviteľ 10, 1940, p. 5 – 6, 9 – 11.
DULLA, Matúš – MORAVČÍKOVÁ, Henrieta: Architektúra Slovenska v 20. storočí. Bratislava, Slovart 2002. 512 p., p. 402.
Matúš Dulla

