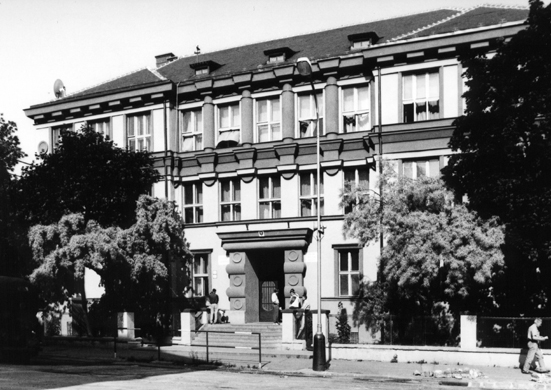| current name address architect project realization |
Associated secondary school of transport, trade and services Cintorínska 4, Nitra Klement Šilinger 1922 1924 – 1926 |
Three-storey corner lot building is based on an equilateral L-shape. It is organized into a three-wing layout, with classrooms facing the street and the cabinets and back-of-the-house facing the courtyard. A massive portal entry leads into a spacious hall with a cofferwork ceiling. A double-flight staircase with a pair of fluted columns is located at the hallway intersection. The outside looks of the building conforms to a typical nature of the public buildings of the period. Classicist tendencies intermingle here with rondocubist elements. Typical to Silinger, rich colours are applied in the building design to even further enhance the plasticity of the architecture. Up to 2001, a secondary trades school and a girls trades school were housed here.
Literature:
FOLTYN, Ladislav: Slovenská architektúra česká avantgarda 1918 – 1939. Bratislava SAS 1993, 238 p., p. 50, 52.
DULLA, Matúš – MORAVČÍKOVÁ, Henrieta: Architektúra Slovenska v 20. storočí. Bratislava, Slovart 2002, 512 p., p. 335.
Photo:
Matúš Dulla

