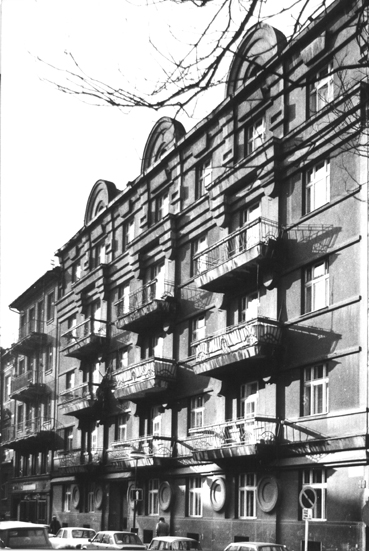| address architect realization |
Heydukova 23, Bratislava Klement Šilinger 1923 |
This five-storey apartment block is based on an L-shaped floor plan. Entry into the building is through the underpass, The facade has a symmetrical composition; the three vertical strips rise into the three half-arched gables above the cornice. In the first three residential floors, balconies grow out of the flat strips; on the ground floor they are mirrored by relief-forms of round targets. The entire facade is given dynamism by its plastic structure of verticals and horizontals, formulated in the spirit of Rondocubist aesthetics. Despite the expressive decoration, the house retains an unambiguous tectonic solidity. In the courtyard, the facade is quieter, ornamented only with subtle three-dimensional framing. The interior spaces (staircase railing, entranceway, individual apartment entrances) also correspond to the aesthetics of the outside (decorative details in the shape of circles or circle-segments.
Literature:
HAMMEROVÁ, Henrieta: Klement Šilinger a architektúra rondokubizmu. Pamiatky a príroda 19, 1988, 2, p. 16 –19.
DULLA, Matúš – MORAVČÍKOVÁ, Henrieta: Architektúra Slovenska v 20. storočí. Bratislava, Slovart 2002. 512 p., p. 66, 331.
Photo:
Matúš Dulla

