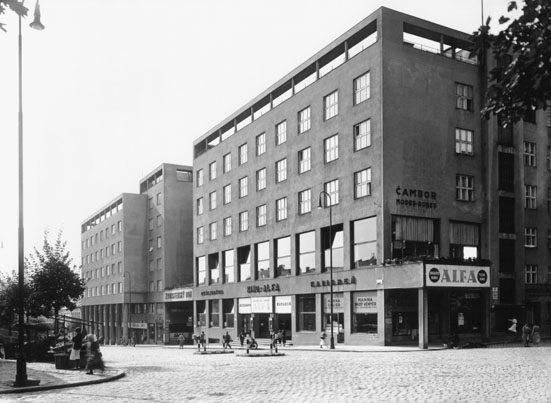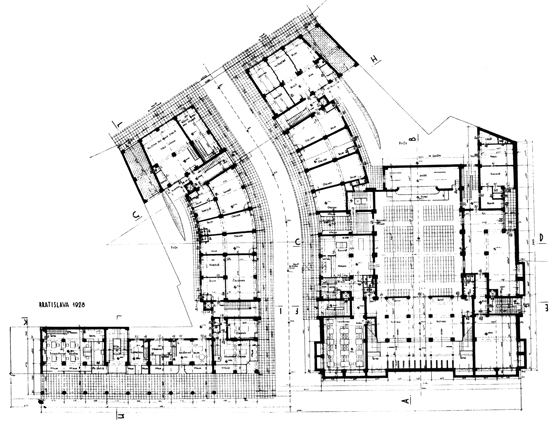| address architect project realization renovation authors of the renovation collaboration interior project manager |
Kollárovo námestie 22, Vysoká 21, Živnostenská ulica, Bratislava Klement Šilinger 1928 1929 – 1930 1985 – 1990 Ferdinand Zbuško ml. D. Števčeková, H. Letková, J. Majerský a kolektív odborných profesií J. Gallo, V. Kelco, E. Šutek, D. Števčeková, F. Zbuško Projektový ústav kultúry, Bratislava |
Trades House in Bratislava was established as an extensive multi-functional building whose program involved spaces for trades facilities and offices as well as proposed centre of business institutions. Moreover, in addition to this special purpose it was also intended to include housing, restaurants, a cafe and a larger convention hall for meetings of business institutions, lectures and possibly even a movie screen. Yet while still under construction, the purpose of the hall has been altered in favour of a theatre. The building was divided in two separate sections, connected through a bridge at the second floor. The original design envisaged creation of an ethereal functionalist building with smooth facades, a colonnade and horizontal windows spanning full width between the load-bearing columns. In the final version, however, these windows were replaced with more traditional vertical ones. Roof spaces of the building were utilized for terraces shared by all apartment owners. In summer months, the terraces were also used by the cafe. At the time, the Trades House represented one of the largest mixed-use buildings in Bratislava. It was also one of the first structures of the type fully supported by a reinforced concrete framing system. In the eighties, the theatre underwent an extensive renovation (led by Ferdinand Zbusko Jr. & team). The renovation sought to improve the technical aspects of both the stage and the auditorium, improving spectator sightlines, enlarging the visitor facilities and finally, the main entrance has been given a stone portal.
Literature:
ROZŠTLAPIL, Václav: Živnostenský dům v Bratislavě. Horizont, 1931, 29 – 30, p. 114 – 127.
ZBUŠKO, Ferdinand: Divadlo nová scéna v Bratislave. Druhá etapa opráv a modernizácie. Projekt, 1990, 4, p. 29 – 31.
KUSÝ, Martin: Architektúra na Slovensku 1918 – 1945, Bratislava 1971, p. 108.
FOLTYN, Ladislav: Slovenská architektúra a česká avantgarda 1918 – 1939. Bratislava, 1993, p. 85.
DULLA, Matúš – MORAVČÍKOVÁ, Henrieta: Architektúra Slovenska v 20. storočí. Bratislava, Slovart 2002, 512 p., p. 351.
Photo:
Archive of Matúš Dulla
Ground plan:
Horizont, 1931


