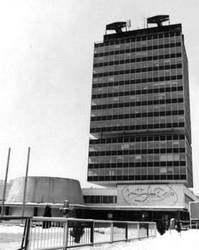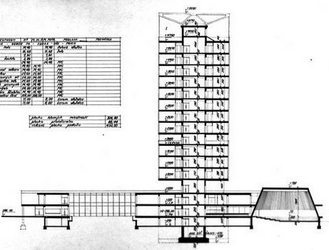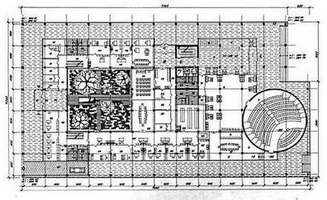| address architects contractors project realization |
Centrum 1/1, (ul. Ľudovíta Štúra) Považská Bytrica Ivan Meliš Severín Ďuriš 1966 – 1968 1968 – 1978 |
The building in the centre of Považská Bystrica is well visible from a distance. It is remarkable by the system of balance beam suspension of steel drawbars carrying each floor that was used for the first time in Czechoslovakia. The building consists of a high-rise twelve-floor administrative part and a low-rise entrance and social part with a great hall in the shape of a truncated cone with the capacity of 250 seats. The low-rise part has two underground floors and two above the ground floors. The underground floors serve for technical backstopping of the building; in the above the ground floors are located rooms serving administrative purposes and municipal social events. The object is an outcome of a close cooperation between the architect (I. Meliš) with civic engineers who calibrated the steel construction and stressed steel concrete parts (S. Ďuriš, J. Bustin, J. Dlhopolček).
The arministrative building in Považská Bystrica is one of the most important buildings from the remarkably prolific period of the 1960s that united the then typical figure of office buildings and hotels with an original technical design and lightened construction and shell of the building. Itsurpassed the Slovak context and was in the given period unique at least in the context of Czechoslovakia.
Literature:
KARFÍK, Vladimír: Naše prvé výškové budovy. Projekt 15, 1973, 1, p. 14 – 21.
DULLA, Matúš: Administratívna budova Považská Bystrica. Ten dom visí! Arch 13, 2008, 9, p. 48 – 51.
ZALČÍK, Tibor – DULLA, Matúš: Slovenská architektúra 1976 – 1980. Bratislava, Veda 1982. 192 p.
DULLA, Matúš: Slovenská architektúra od Jurkoviča po dnešok. Bratislava, Perfekt 2007. 196 p.
DULLA, Matúš – MORAVČÍKOVÁ, Henrieta: Architektúra Slovenska v 20. storočí. Bratislava, Slovart 2002. 512 p.
Source of pictures:
Department of Architecture Archive, ÚSTARCH SAV




