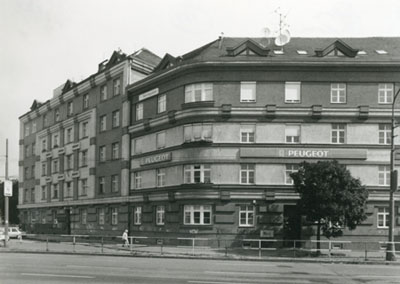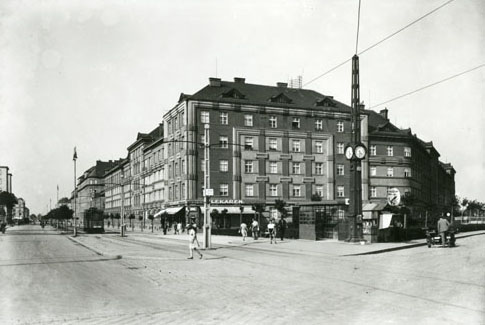| address architects project a realization |
Vajnorská 2 – 8, Trnavská 1 – 13, Bratislava Vojtěch Šebor 1923 – 1924 |
This extensive object includes 12 separate sections of apartment blocks, forming the highly exposed urban corner of the intersection of the two streets. The compact mass of the individual blocks is articulated – in the spirit of traditionalist principles – into a massive parterre, a body lined with a marked frame, and ending in the form of a hipped roof (with dormer windows added much more recently). The building has the characteristic bright colours of Rondocubist architecture, following the lapidary articulation of the facade.
Literature:
DULLA, Matúš – MORAVČÍKOVÁ, Henrieta: Architektúra Slovenska v 20. storočí. Bratislava, Slovart 2002. 512 p., p. 331.


