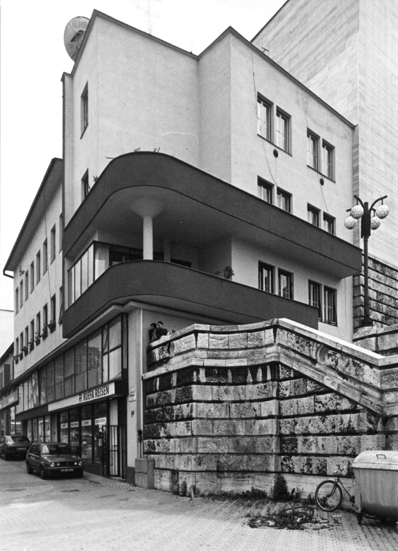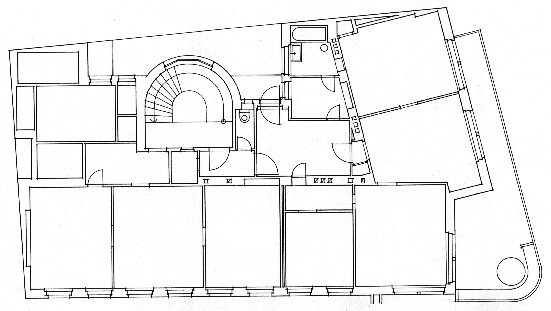| address architect project and realization |
Pivovarská 2, Žilina Michal Maximilián Scheer 1929 |
Residential building with street-level retail is situated at the corner of a square in the city centre, in the immediate vicinity of the city theatre. The arrangement of the building is tied to its specific exposed location. Vigorous massing gives the house a constructivist character. The composition culminates at the corner which is emphasized with curved terraces. The street level of the building is alleviated by extensive glazing. A winter garden is located at the third floor. M. M. Scheer also designed the interior of the building, with built-in furniture and an interesting winding staircase.
Literature:
Michal Maximilián Scheer. Architektonické dielo. Katalóg výstavy. Ed. K. Kubičková. Bratislava, SNG 1993, 35 p., p. 11 and 20.
Dulla, Matúš – Moravčíková, Henrieta: Architektúra Slovenska v 20. storočí. Bratislava, Slovart 2002, 512 p., p. 140 and 355.
Photo:
Matúš Dulla
Ground plan:
Department of Architecture Archive, ÚSTARCH SAV


