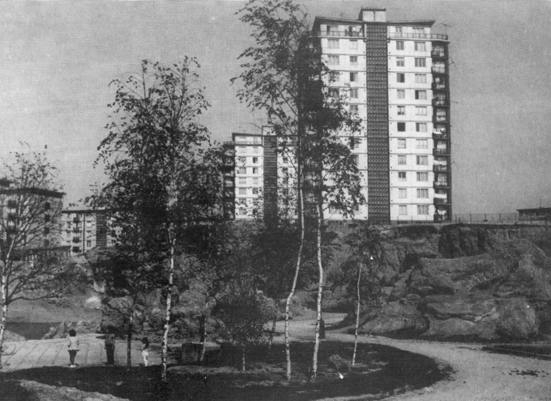| address architect collaboration project and realization |
Párovce, Nitra Michal Maximilián Scheer Gabriel Strážovec, Štefan Sojka, E. Patzko, S. Dovičovičová 1956 – 1963 |
Construction of a residential district with 2,300 housing units necessitated a large-scale demolition of a whole suburban neighborhood of family houses. Wide Sturova Street became a composition spine which continues as an exit road towards Bratislava. The street has an urban character. The houses are arranged perpendicular to it, in combination with stores, public services and administration. The most frequently repeated are two types of homes: a a concentric high-rise with a concave curved roof of its superstructure and an elongated low-rise. The housing development was not completed in the planned scope. An interesting aspect is the conversion of the natural environment of the so-called Rolfes' mine through landscaping for recreational purposes. Urban and architectural design of the housing affirms the complex as a typical example of late modernism.
Literature:
KUSÝ, Martin: Architektúra na Slovensku 1945 – 1975. Bratislava, Pallas 1976. 288 p.
Michal Maximilián Scheer. Architektonická tvorba 1925 – 1975. Katalóg výstavy. Ed. Klára Kubičková. Nitra 1984, p. 6.
Michal Maximilián Scheer. Architektonické dielo. Katalóg výstavy. Ed. Klára Kubičková. Bratislava, SNG, SAS 1993. 36 p., p. 7.
DULLA, Matúš – MORAVČÍKOVÁ, Henrieta: Architektúra Slovenska v 20. storočí. Bratislava, Slovart 2002. 512 p., p. 418.
Source of picture:
Michal Maximilián Scheer. Architektonické dielo. Ed. Klára Kubičková

