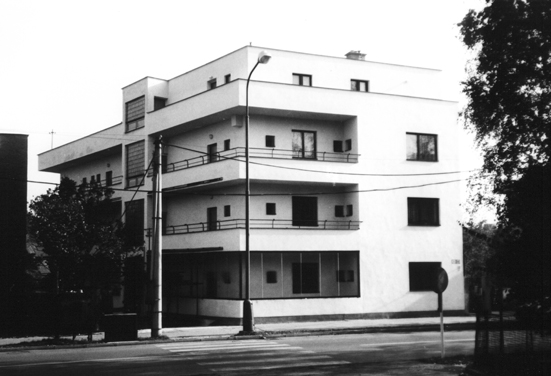| address architect project and realization |
Vojtecha Spanyola 11, Žilina Michal Maximilián Scheer 1931 |
The building was commissioned by the Roman Catholic parish as a poorhouse. It belongs among the best completed works by architect M. M. Scheer. While standing on an uneven layout, the shape of the building is resolutely shaped by the galleries and inserted into a steep slope between two parallel streets. Smooth wall surfaces, long courtyard galleries, extensive corner glazing, tubular metal railings and overwhelming horizontality of the whole are all familiar attributes of modern functionalist architecture. Since the 1990ties, the building is being inhabited by Catholic nuns.
Literature:
Michal Scheer. Architektonická tvorba 1925 – 1975. Katalóg výstavy. Ed. Klára Kubičková. Nitra, Galéria F. Studeného, ONV a MNV 1984.
Michal Maximilián Scheer. Architektonické dielo. Katalóg výstavy. Ed. Klára Kubičková. Bratislava, SAS a SNG 1993. 36 p., p. 5 and 23.
Dulla, Matúš – Moravčíková, Henrieta: Architektúra Slovenska v 20. storočí. Bratislava, Slovart 2002, 512 p., p. 110, 111, 365.
Photo:
Matúš Dulla

