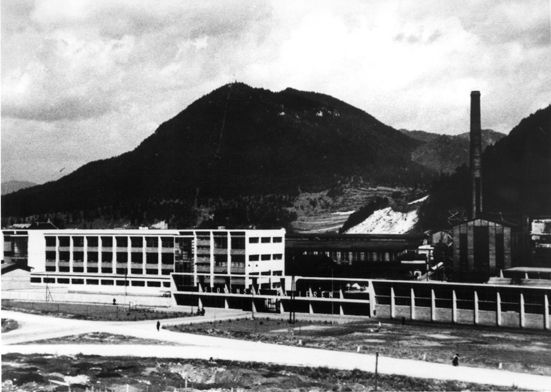| address architect project realization renovation |
Tatranská 5, Ružomberok Michal Maximilián Scheer 1942 1942 – 1943 1946 |
The architectural assignment consisted of rebuilding and expanding a paper mill in Ruzomberok. In the initial phase, the architect designed the main three-storey hall of the plant along with the entrance hall with the administration. The hall was reduced by one floor while still under construction and in 1946, the production line there was replaced by offices. Partitions between respective spaces were glazed in light wood frames which granted a unified look to the entire floor. The next phase of 1944 included an addition of new washrooms to an older manufacturing facility. All of the buildings had a unified industrial design character with exposed poured concrete structural system and infill brick masonry envelope complete with large-area glazing.
Literature:
Michal Scheer. Architektonická tvorba 1925 – 1975. Katalóg výstavy. Ed. Klára Kubičková. Nitra, Galéria F. Studeného, ONV a MNV 1984.
Michal Maximilián Scheer. Architektonické dielo. Katalóg výstavy. Ed. Klára Kubičková. Bratislava, SAS a SNG 1993. 36 p., p. 28.
DULLA, Matúš – MORAVČÍKOVÁ, Henrieta: Architektúra Slovenska v 20. storočí. Bratislava, Slovart 2002. 512 p., p. 407.
Source of picture:
Slovak National Gallery, Bratislava, repro: Anna Mičuchová

