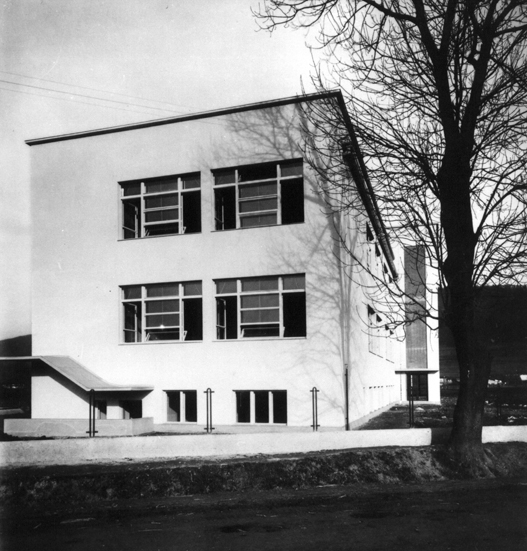| current name address architect project realization |
Spojená škola Kráľovnej pokoja Na Závaží 2, Žilina Michal Maximilián Scheer 1932 1933 |
The school is a two-wing building on a T-shaped floor plan with central entrance. The front wing houses classrooms oriented to the courtyard while the gym is located in the rear wing. The school features simple functionalist shapes. Entry is enlivened with a circular window and horizontal cornices. Otherwise, the front facade displays only corridor strip windows. The other facades have large windows with harmonious mullion segmentation typical for the architect.
Literature:
Michal Maximilián Scheer – architektonické dielo. Katalóg. Ed. Klára Kubičková. Bratislava, SNG, SAS 1993. 36 p., p. 11 and 25.
DULLA, Matúš – MORAVČÍKOVÁ, Henrieta H. – STOLIČNÁ, Elena: Architektonické diela 20. storočia na Slovensku. Žilina. Architektúra & urbanizmus 30, 1996, 3, p. X.
DULLA, Matúš – MORAVČÍKOVÁ, Henrieta: Architektúra Slovenska v 20. storočí. Bratislava, Slovart 2002. 512 p., p. 140, 372.
Source of picture:
The Monuments Board of the Slovak Republic, Bratislava

