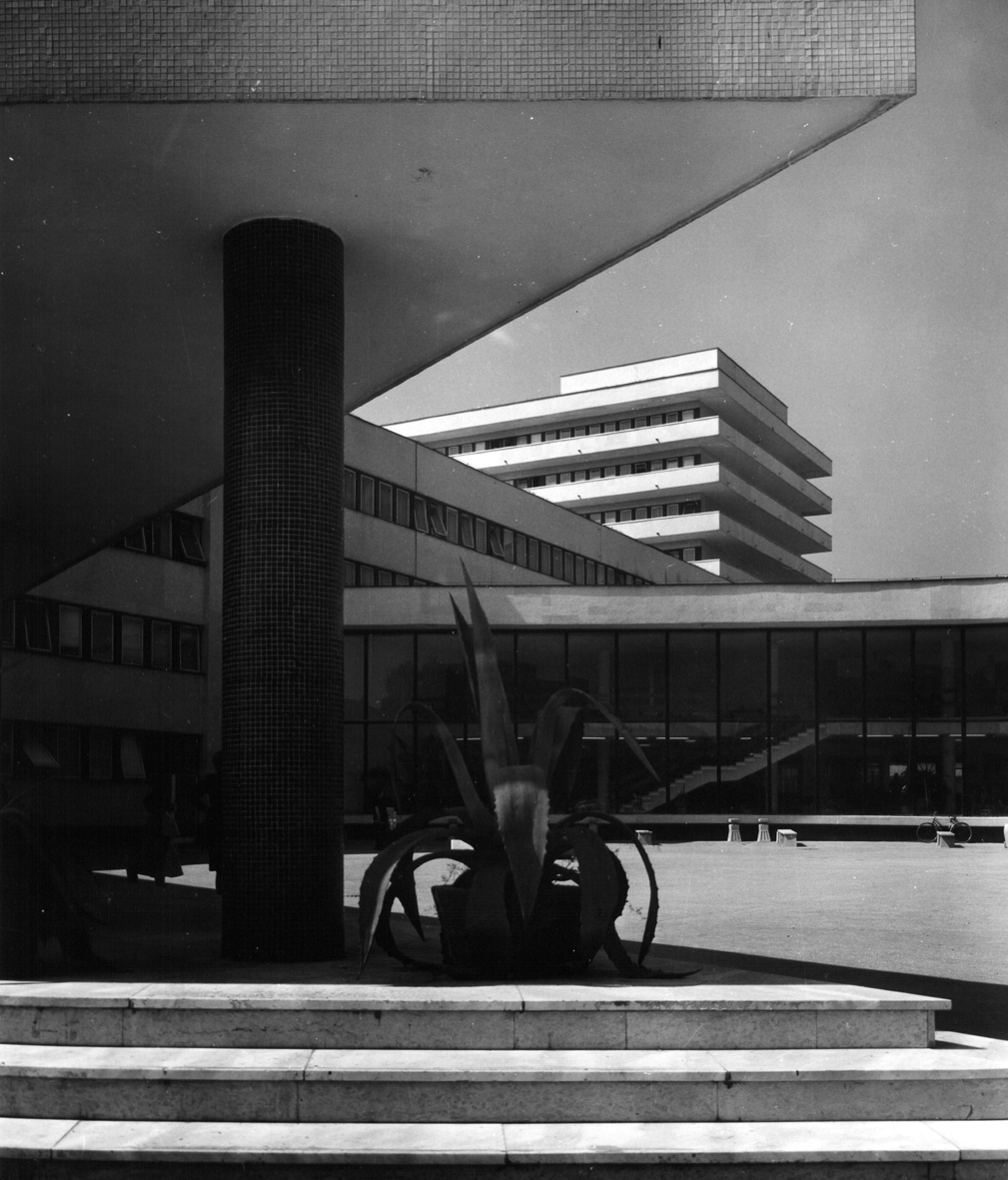| address architect project realization |
Ulica SNP 78, Trebišov Milan Šavlík 1960 – 1966 1967 – 1977 |
This healthcare complex with 631 beds represents a high quality architecture of the late modernism and belongs amongst the best buildings in town. At the time of its designing, a trend towards concentration of common facilities had already set in. A part of the complex housing the children's section and common facilities (including biochemical and hematological labs, radiology, rehab and physical therapy department) is composed in a single four-storey block. Perpendicular to it stands an eight-storey high adult inpatient block with an open-concept ground floor. A three-storey service block is joined parallel to children's section with common facilities. Both blocks are connected through a two-storey podium with four atriums, encompassing an adult health centre with core components such as triage, surgical wards and sterilizing). In the plan, facades of the podium are caved in at the corners. Segregated from the compact block are infection-controlled pavilions and the administration building. The architecture is pristine, clearly shaped, creating an entryway space with a large fountain. The adult inpatient section has a richer form thanks to continuous balconies.
Literature:
IMRICH, Štefan – MARTIN, J. – ŠAVLÍK, Milan: Nemocnica s poliklinikou II. typu v Trebišove. Projekt 23, 1981, 10, p. 8 – 17.
DULLA, Matúš – MORAVČÍKOVÁ, Henrieta: Architektúra Slovenska v 20. storočí. Bratislava, Slovart 2002. 512 p., p. 429.
Photo:
Rajmund Müller


