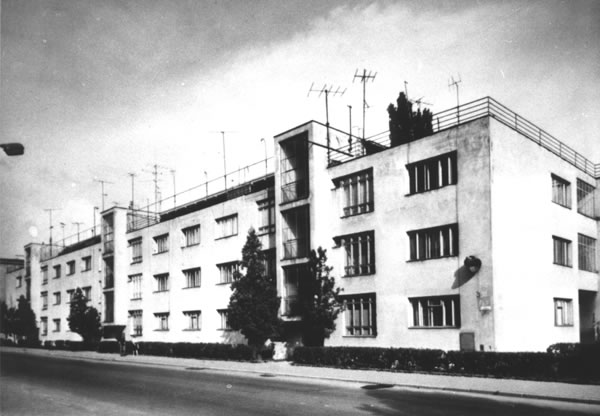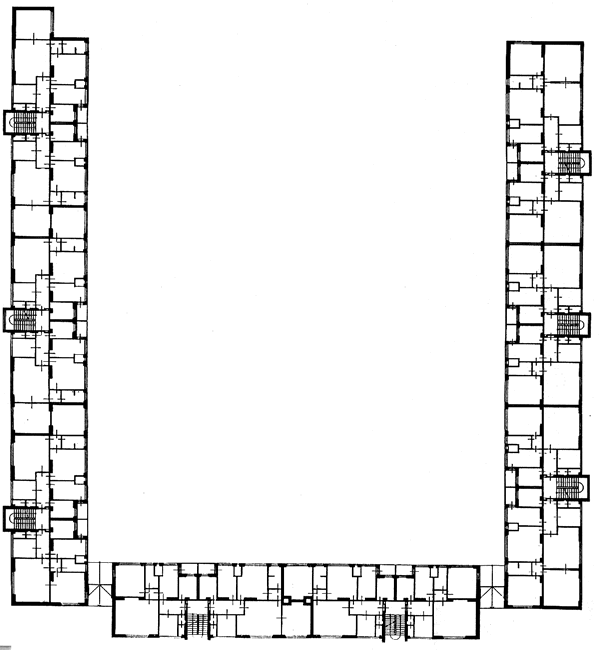| variant name address architect collaboration builder project realization |
Residential houses of bank clerks "Small Prague" Letná 10 – 14, Jarná 1 – 3, Košice Josef Polášek Rudolf Brepta, V. Bartoš Alojz Novák, Košice 1926 1932 |
The colony of residential homes was built by a team of 48 families, where Czech, Slovak and Hungarian clerks from banks in Kosice joined forces. It is composed of partially enclosed block of four-storey houses. Respective adjoining clusters were each arranged in a U-shape. Above the three residential floors, there was a garret originally housing laundry machines. The residential colony consists of twenty-one two-bedroom apartments, twenty-one one-bedroom apartments, six three-bedroom and five bachelor apartments. These apartments were provided with many a benefit of the collective housing, including central heating, the supply of cold and hot water, common laundry rooms and centralized property management. In the inner yard of the block, there was a children's playground with a swimming pool and gardens of residents. Even the roof terraces were originally green. The colony is characterized by a simple orthogonal architecture. Its moderate character was enlivened by an arrangement of glazed shapes of staircases and airy block corners with underpasses and arcades. The colony project was a great success, an evidence of which was an interest of sixty more clerk families to build a similar set of buildings.
Literature:
POLÁŠEK, Josef: Kolonia bankových úradníkov v Košiciach. Slovenský staviteľ 2, 1932, p. 287 – 292.
HAAS, Felix: Moderná svetová architektúra. Bratislava, SFVU 1968. 278 p.
FOLTYN, Ladislav: Slovakische Architektur und die tschechische Avantgarde 1918 – 1939. Dresden, Verlag des Kunst 1991. 236 p.
MASNÝ, Rudolf: Domy bankových úradníkov. Architektúra & urbanizmus 29, 1995, 1 – 2, p. 28 – 31.
DULLA, Matúš – MORAVČÍKOVÁ, Henrieta: Architektúra Slovenska v 20. storočí. Bratislava, Slovart 2002. 512 p.
Source of picture:
Department of Architecture Archive, ÚSTARCH SAV



