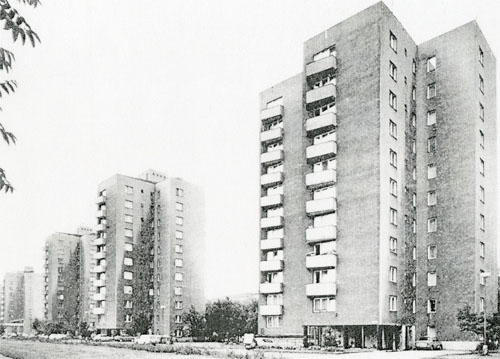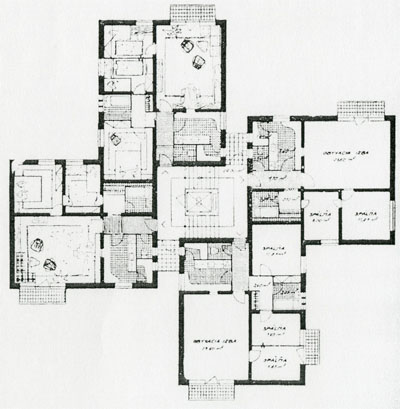| address architect in cooperation with statics project realization |
Ružová dolina 12, 14, 16, 20, 22, Bratislava Karol Paluš I. Hrivnák J. Harvančík 1955 – 1957 1960 |
Following the 'socialist-realist' housing development along Mileticova Street, Karol Palus was granted an opportunity to demonstrate capabilities of a modern architect. He has created a group of five identical residential towers, each based on a layout symmetrical around a centre, with four slightly extended wings. Apartments in two wings are vertically shifted by one stair flight, accessible from mid-landing. Thus achieved structuring of the form is further complemented by angled balconies. It is surprising that in spite of this breakdown of the facades they appear quite confined. Their clear-cut shape, however, provide the whole complex with its characteristic and refined expression. Entrance halls of the towers are generous, glass-enclosed with an open grid of columns and a typical contemporary wall perforated with round openings. Integrated within this row of highrises is a swimming pool named "Delfin'.
Literature:
MATUŠÍK, Ivan: Vežové domy na Miletičovej ulici. Projekt 3, 1961, 11 – 12, p. 244 – 245.
DULLA, Matúš – MORAVČÍKOVÁ, Henrieta: Architektúra Slovenska v 20. storočí. Bratislava, Slovart 2002. 512 p., p. 419.
- Prev
- Next >>


