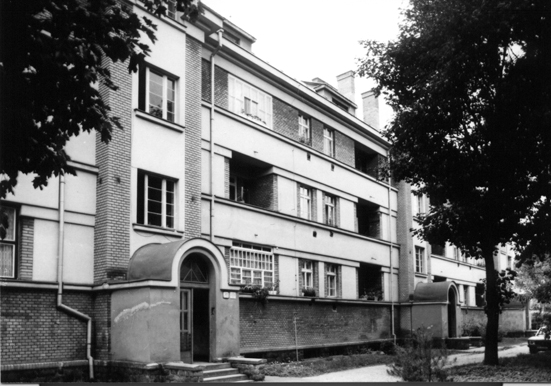| address architects contractors project realization |
Škultétyho 9, 11, 13 a Kuzmányho 41, 43, 45, Martin Dušan Jurkovič, Jan Pacl, or as an official project of the military high command Mann, Morávek 1924 – 1925 1925 – 1927 |
The land for the construction of these two apartment blocks was donated to the army by the town of Martin. Construction work was subjected to the strict requirements of military building policy, with the buildings’ endurance and firmness underscored by the use of exposed brick, giving them the appearance characteristic of the early Modern style. Mutually parallel, the three-storey blocks have a shared inner courtyard. The spatial development of their flat facades is formed by three bays with staircases and deeply inset loggias; protruding from the bays are the bodies of the entrance vestibules with half-arched roofs.
Literature:
HLAVAJ, Jozef: Martin. Stavebný obraz mesta. (O výstavbe Martina do roku 1960.). Bratislava, Spolok architektov Slovenska 1994. 185 p., p. 99.
DULLA, Matúš – MORAVČÍKOVÁ, H. Henrieta – STOLIČNÁ, Elena: Architektonické diela 20. storočia na Slovensku – Martin. Architektúra & urbanizmus 32, 1998, 3 – 4, p. XCIV.
DULLA, Matúš – MORAVČÍKOVÁ, Henrieta: Architektúra Slovenska v 20. storočí. Bratislava, Slovart 2002. 512 p., p. 338.
Photo:
Matúš Dulla

