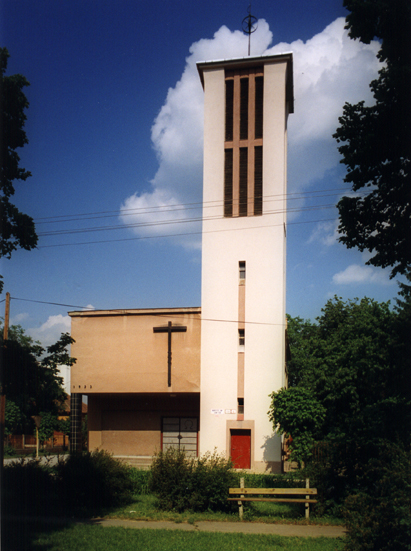| address architect project realization |
Námestie SNP 8, Tornaľa Ľudovít Oelschläger 1932 1933 |
Fairly small building of the Lutheran church stands at the corner of a square with a park. It is based on an asymmetrical composition of two primary forms: an elevated prism-shaped tower and a low rectangular volume of the main hall. The tower with its vertical window openings and a flat roof is the dominant feature of the church. The main entrance is located at the corner, sheltered by a cantilevered mass of the choir which is supported with a corner pillar. The interior has a concrete beam ceiling, high windows and an elongated oval altar area. In the context of L. Oelschlaeger’s work, the church represents an unusually moderate functionalist piece.
Literature:
Krivošová, Jnka et al.: Evanjelické kostoly na Slovensku. Liptovský MIkuláš, Tranoscius 2001, 287 p.
Dulla, Matúš – Moravčíková, Henrieta: Architektúra Slovenska v 20. storočí. Bratislava, Slovart 2002, 512 p., p. 143, 373.
Photo:
Matúš Dulla

